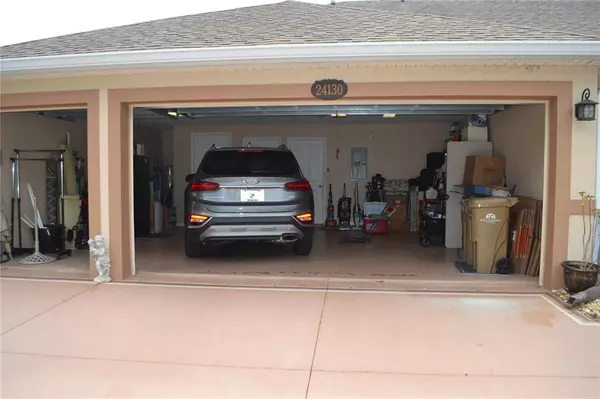$400,000
$424,900
5.9%For more information regarding the value of a property, please contact us for a free consultation.
24130 PEEKSKILL ST Leesburg, FL 34748
2 Beds
2 Baths
2,347 SqFt
Key Details
Sold Price $400,000
Property Type Single Family Home
Sub Type Single Family Residence
Listing Status Sold
Purchase Type For Sale
Square Footage 2,347 sqft
Price per Sqft $170
Subdivision Plantation At Leesburg Brampton Village
MLS Listing ID G5050668
Sold Date 05/06/22
Bedrooms 2
Full Baths 2
Construction Status Inspections
HOA Fees $120/mo
HOA Y/N Yes
Year Built 2004
Annual Tax Amount $2,810
Lot Size 8,712 Sqft
Acres 0.2
Lot Dimensions x
Property Description
NEW ROOF ON THE WAY !! This Bird of Paradise is a Dream Home with a Private Pool! Welcome to this 2 bedroom, 2 bath, Office/Den, 3 large Car garage home. Located in amazing BRAMPTON VILLAGE, one of the most desirable communities in The Plantation at Leesburg, is on a serene and friendly street, This is a very well taken care of 2 bedroom 2 bathroom and Den POOL home and beautiful landscaping. Granite counters in Kitchen that looks over a large eating area and a spacious family room. The screen in pool area has a built in table in pool and stair case with rail and a sun shade over the sitting area on Patio. Inside the formal dining area and living room is beautiful and connects well with the family room. The Master Bedroom is large with a well designed bathroom directly connected. There is a spacious Bedrooms/Den to relax in. Gated Community that has all the amenities that you could desire including Two Championship 18-hole Golf Courses, Driving Range, Tennis Courts, 3 Pools each with Jacuzzis, Volleyball, Pickleball, Softball field, Sauna & Steam Rooms, Two fitness centers, 3 amazing club houses & over 100 planned weekly activities. This beautiful community also has landscaped boulevards, serene lakes, great fishing, Restaurant & meeting rooms. This Pool Home will please you with in every way!
Location
State FL
County Lake
Community Plantation At Leesburg Brampton Village
Zoning RES
Rooms
Other Rooms Attic, Bonus Room, Breakfast Room Separate, Den/Library/Office, Family Room, Formal Dining Room Separate, Formal Living Room Separate, Inside Utility
Interior
Interior Features High Ceilings, Kitchen/Family Room Combo, Living Room/Dining Room Combo, Split Bedroom, Stone Counters, Walk-In Closet(s)
Heating Central
Cooling Central Air
Flooring Carpet, Ceramic Tile
Fireplace false
Appliance Dishwasher, Disposal, Microwave, Range, Refrigerator
Laundry Inside
Exterior
Exterior Feature Irrigation System
Garage Garage Door Opener
Garage Spaces 3.0
Pool Deck, Gunite, In Ground, Screen Enclosure, Self Cleaning, Tile
Community Features Deed Restrictions, Fitness Center, Gated, Golf, Pool, Tennis Courts
Utilities Available Cable Connected, Electricity Connected, Sprinkler Meter, Underground Utilities
Amenities Available Fitness Center, Gated, Security, Shuffleboard Court, Tennis Court(s)
Waterfront false
Roof Type Shingle
Porch Deck, Patio, Porch, Screened
Parking Type Garage Door Opener
Attached Garage true
Garage true
Private Pool Yes
Building
Lot Description Paved
Entry Level One
Foundation Slab
Lot Size Range 0 to less than 1/4
Sewer Public Sewer
Water Public
Architectural Style Traditional
Structure Type Block, Stucco
New Construction false
Construction Status Inspections
Others
Pets Allowed Yes
Senior Community Yes
Ownership Fee Simple
Monthly Total Fees $120
Acceptable Financing Cash, Conventional
Membership Fee Required Required
Listing Terms Cash, Conventional
Special Listing Condition None
Read Less
Want to know what your home might be worth? Contact us for a FREE valuation!

Our team is ready to help you sell your home for the highest possible price ASAP

© 2024 My Florida Regional MLS DBA Stellar MLS. All Rights Reserved.
Bought with OPTIMA ONE REALTY, INC.






