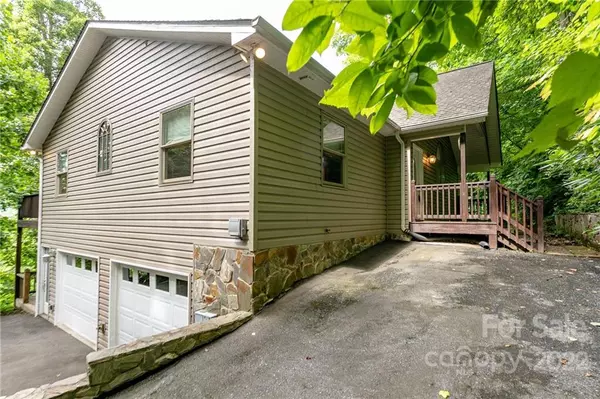$530,000
$499,000
6.2%For more information regarding the value of a property, please contact us for a free consultation.
761 Seven Glens DR Weaverville, NC 28787
3 Beds
3 Baths
2,892 SqFt
Key Details
Sold Price $530,000
Property Type Single Family Home
Sub Type Single Family Residence
Listing Status Sold
Purchase Type For Sale
Square Footage 2,892 sqft
Price per Sqft $183
Subdivision Seven Glens
MLS Listing ID 3839474
Sold Date 05/06/22
Style Ranch
Bedrooms 3
Full Baths 3
HOA Fees $53/ann
HOA Y/N 1
Year Built 2003
Lot Size 5.300 Acres
Acres 5.3
Property Description
Located in Seven Glens Subdivision is a large home on 5.30 wooded acres. The tract features national forest like rock caves and small waterfalls around them. The commute to Weaverville and Asheville is only minutes away! The home features a 6X24 covered entrance porch along with 2 10X50 decks overlooking great valley and winter views. The home features stainless steel appliances with a separate laundry and pantry off kitchen. There are maple cabinets and maple hardwood floors. The kitchens and baths are tiled floors. The downstairs has a separate entrance. With a separate electrical second panel and a huge additional bedroom/bonus with ensuite. Other options for that area is home gym as a large Jacuzzi steam shower adorns the bathroom. All bedrooms feature walk-in closets and French door access to decks. You will love the privacy, trails, wildlife, beautiful views, and sunset evenings on the deck.
Location
State NC
County Madison
Interior
Interior Features Breakfast Bar, Cable Available, Cathedral Ceiling(s), Hot Tub, Open Floorplan, Sauna, Split Bedroom, Vaulted Ceiling
Heating Central, Heat Pump, Heat Pump
Flooring Laminate, Tile, Vinyl
Fireplaces Type Great Room, Wood Burning
Fireplace true
Appliance Cable Prewire, Ceiling Fan(s), Dishwasher, Disposal, Electric Oven, Electric Range, Refrigerator, Self Cleaning Oven, Surround Sound
Exterior
Exterior Feature Underground Power Lines, Other
Community Features None
Roof Type Shingle
Parking Type Attached Garage, Basement, Driveway, Garage - 2 Car, Garage Door Opener
Building
Lot Description Hilly, Long Range View, Mountain View, Paved, Private, Creek/Stream, Wooded, Views, Winter View, Wooded, See Remarks
Building Description Stucco, Stone Veneer, Vinyl Siding, One Story Basement
Foundation Basement, Basement Fully Finished, Basement Garage Door, Basement Inside Entrance, Basement Outside Entrance, Block, See Remarks
Sewer Septic Installed
Water Well
Architectural Style Ranch
Structure Type Stucco, Stone Veneer, Vinyl Siding
New Construction false
Schools
Elementary Schools Unspecified
Middle Schools Unspecified
High Schools Unspecified
Others
HOA Name David Creel
Restrictions Subdivision,Other - See Media/Remarks
Acceptable Financing Cash, Conventional, FHA, USDA Loan, VA Loan
Listing Terms Cash, Conventional, FHA, USDA Loan, VA Loan
Special Listing Condition None
Read Less
Want to know what your home might be worth? Contact us for a FREE valuation!

Our team is ready to help you sell your home for the highest possible price ASAP
© 2024 Listings courtesy of Canopy MLS as distributed by MLS GRID. All Rights Reserved.
Bought with Emily Layton • Weaverville Realty






