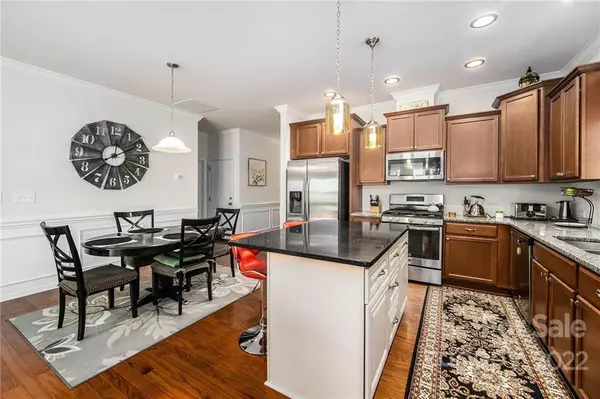$385,289
$365,000
5.6%For more information regarding the value of a property, please contact us for a free consultation.
9227 Aubrac LN Charlotte, NC 28213
4 Beds
2 Baths
1,660 SqFt
Key Details
Sold Price $385,289
Property Type Single Family Home
Sub Type Single Family Residence
Listing Status Sold
Purchase Type For Sale
Square Footage 1,660 sqft
Price per Sqft $232
Subdivision Back Creek Farms
MLS Listing ID 3840502
Sold Date 04/28/22
Bedrooms 4
Full Baths 2
HOA Fees $44/qua
HOA Y/N 1
Year Built 2016
Lot Size 5,488 Sqft
Acres 0.126
Lot Dimensions 50x111
Property Description
Plan to tour this perfectly maintained ranch home at this weekend's open houses, Saturday & Sunday, March 26th & 27th from 12-3pm. Best offers due Monday, March 26th. at 10am. All one level living with hardwoods floors through main living areas. Split bedroom floor plan with owner's suite private from the secondary bedrooms. Big, open kitchen & great room area ideal for entertaining. Custom kitchen island added by owners with striking black quartz counter. Crown molding, high ceilings, stainless appliances, gas stove & even more upgrades. Perfectly sized rear yard is both private & low maintenance. Community pool just a short walk away.
Location
State NC
County Mecklenburg
Interior
Interior Features Attic Stairs Pulldown, Cable Available, Kitchen Island, Open Floorplan, Pantry, Walk-In Closet(s)
Heating Central, Gas Hot Air Furnace, Natural Gas
Flooring Carpet, Linoleum, Hardwood
Fireplaces Type Gas Log, Great Room
Fireplace true
Appliance Cable Prewire, Ceiling Fan(s), CO Detector, Dishwasher, Disposal, Gas Range, Plumbed For Ice Maker, Microwave, Refrigerator, Security System
Exterior
Exterior Feature Satellite Internet Available, Wired Internet Available
Community Features Cabana, Outdoor Pool, Playground, Recreation Area, Sidewalks, Street Lights, Walking Trails
Parking Type Attached Garage, Garage - 2 Car, Garage Door Opener, Keypad Entry
Building
Building Description Brick Partial, Vinyl Siding, One Story
Foundation Slab
Builder Name M/I Homes
Sewer Public Sewer
Water Public
Structure Type Brick Partial, Vinyl Siding
New Construction false
Schools
Elementary Schools Newell
Middle Schools Martin Luther King Jr
High Schools Julius L. Chambers
Others
HOA Name Cedar Management
Acceptable Financing Cash, Conventional, FHA, VA Loan
Listing Terms Cash, Conventional, FHA, VA Loan
Special Listing Condition None
Read Less
Want to know what your home might be worth? Contact us for a FREE valuation!

Our team is ready to help you sell your home for the highest possible price ASAP
© 2024 Listings courtesy of Canopy MLS as distributed by MLS GRID. All Rights Reserved.
Bought with Matt Stone • The Matt Stone Team






