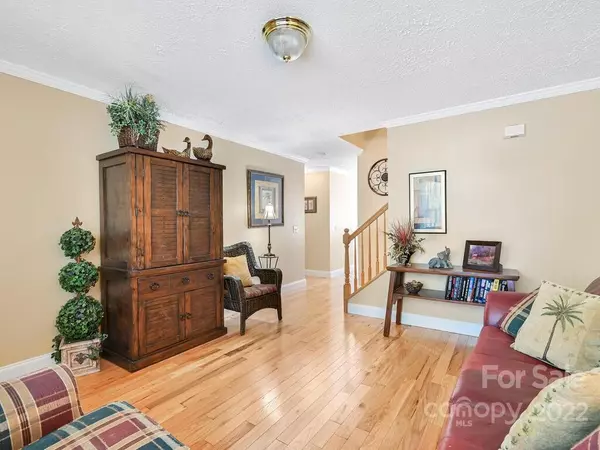$287,000
$269,000
6.7%For more information regarding the value of a property, please contact us for a free consultation.
213 Pembrook RD Swannanoa, NC 28778
3 Beds
3 Baths
1,563 SqFt
Key Details
Sold Price $287,000
Property Type Townhouse
Sub Type Townhouse
Listing Status Sold
Purchase Type For Sale
Square Footage 1,563 sqft
Price per Sqft $183
Subdivision Brookhaven Village
MLS Listing ID 3845825
Sold Date 05/04/22
Style Traditional
Bedrooms 3
Full Baths 2
Half Baths 1
HOA Fees $125/mo
HOA Y/N 1
Year Built 2002
Lot Size 1,742 Sqft
Acres 0.04
Property Description
MULTIPLE OFFERS RECEIVED! FINAL & BEST OFFERS DUE 4/7/22 BY 12:00PM. Sought after 2-story end unit with lush mature landscaping, tucked in the desirable community of Brookhaven Village that offers great recreational fun w/an outdoor pool, great green space w/doggy stations and a charming creek w/park benches to sit outside & enjoy nature. Make your way inside from the covered front porch to a beautiful sunbathed 3 bed/2.5 bath home. Features include stunning wood floors & crown moulding throughout the main living area. Oversized bright kitchen w/tiled floors, abundant cabinetry, breakfast nook and a large pantry. Lovely dining room. Huge primary bedroom w/two closets & dual sinks in the bath. 1-car garage w/a paved driveway. Great outdoor living space with a wonderful back deck overlooking the spacious common area. Quick access to Black Mountain & Asheville. Buyer(s) &/or their agent are responsible for researching & confirming the accuracy of any information provided in this listing.
Location
State NC
County Buncombe
Building/Complex Name Brookhaven Village
Interior
Interior Features Walk-In Pantry
Heating Heat Pump, Heat Pump
Flooring Carpet, Tile, Wood
Fireplace false
Appliance Dishwasher, Disposal, Electric Oven, Electric Range, Exhaust Hood, Refrigerator
Exterior
Community Features Outdoor Pool, Picnic Area, Recreation Area, Sidewalks
Roof Type Shingle
Parking Type Driveway, Garage - 1 Car
Building
Lot Description Corner Lot, Cul-De-Sac, Level
Building Description Vinyl Siding, Two Story
Foundation Crawl Space
Sewer Public Sewer
Water Public
Architectural Style Traditional
Structure Type Vinyl Siding
New Construction false
Schools
Elementary Schools Wd Williams
Middle Schools Charles D Owen
High Schools Charles D Owen
Others
HOA Name Baldwin
Restrictions Subdivision
Acceptable Financing Cash, Conventional
Listing Terms Cash, Conventional
Special Listing Condition None
Read Less
Want to know what your home might be worth? Contact us for a FREE valuation!

Our team is ready to help you sell your home for the highest possible price ASAP
© 2024 Listings courtesy of Canopy MLS as distributed by MLS GRID. All Rights Reserved.
Bought with Elizabeth Oas • Engel & Völkers Asheville






