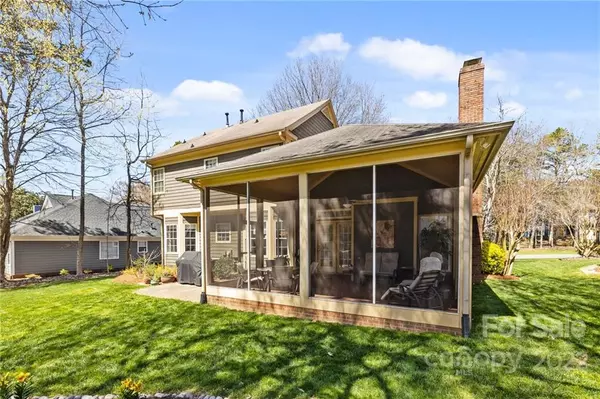$420,000
$409,000
2.7%For more information regarding the value of a property, please contact us for a free consultation.
7407 Reedy Creek RD Charlotte, NC 28215
4 Beds
3 Baths
2,132 SqFt
Key Details
Sold Price $420,000
Property Type Single Family Home
Sub Type Single Family Residence
Listing Status Sold
Purchase Type For Sale
Square Footage 2,132 sqft
Price per Sqft $196
Subdivision Bradfield Farms
MLS Listing ID 3843348
Sold Date 05/04/22
Style Transitional
Bedrooms 4
Full Baths 2
Half Baths 1
HOA Fees $34/ann
HOA Y/N 1
Year Built 1990
Lot Size 0.360 Acres
Acres 0.36
Lot Dimensions 70X194X19X74X188
Property Description
Wonderful home in established Bradfield Farms with old growth trees and fantastic landscaping. Home has been meticulously maintained. Newer custom gourmet kitchen and newly updated primary bathroom. Three large living spaces with downstairs two-story great room, large living room, and upstairs loft/bonus room that could be enclosed for 4th bedroom w/cedar closet. Oversized screened porch with vaulted ceiling, recessed lighting, and views of the pondless water feature. Granite kitchen counters make the newer gourmet kitchen pop with luxury. Refrigerator included, Irrigation System, SympliSafe alarm devices included, and Hot water recirculating system so that you never have to wait for hot water. Exterior of home has been updated with fiber cement replacing the majority of hardboard siding. Bradfield Farms is a great location that allows access to both north and south Charlotte via 5 min connection to I485. Community offers two swimming pools, sidewalks, tennis courts, recreation areas.
Location
State NC
County Mecklenburg
Interior
Interior Features Attic Stairs Pulldown, Attic Walk In, Built Ins, Cable Available, Garden Tub, Kitchen Island, Vaulted Ceiling, Walk-In Closet(s)
Heating Central, Gas Hot Air Furnace, Multizone A/C, Zoned
Flooring Carpet, Tile, Wood
Fireplaces Type Gas Log, Great Room, Gas
Fireplace true
Appliance Cable Prewire, Ceiling Fan(s), Dishwasher, Disposal, Exhaust Fan, Gas Oven, Gas Range, Plumbed For Ice Maker, Natural Gas, Oven, Refrigerator, Self Cleaning Oven
Exterior
Exterior Feature Shed(s), Underground Power Lines
Community Features Clubhouse, Outdoor Pool, Playground, Sidewalks, Street Lights, Tennis Court(s), Walking Trails
Waterfront Description None
Roof Type Composition
Parking Type Attached Garage, Driveway, Garage - 2 Car, Garage Door Opener, Parking Space - 4+
Building
Lot Description Level, Wooded, Views
Building Description Fiber Cement, Hardboard Siding, Wood Siding, Two Story
Foundation Crawl Space
Sewer Community Sewer
Water Other
Architectural Style Transitional
Structure Type Fiber Cement, Hardboard Siding, Wood Siding
New Construction false
Schools
Elementary Schools Unspecified
Middle Schools Unspecified
High Schools Unspecified
Others
HOA Name HENDERSON PROPERTIES
Restrictions Architectural Review,Subdivision
Acceptable Financing Cash, Conventional, FHA, VA Loan
Listing Terms Cash, Conventional, FHA, VA Loan
Special Listing Condition None
Read Less
Want to know what your home might be worth? Contact us for a FREE valuation!

Our team is ready to help you sell your home for the highest possible price ASAP
© 2024 Listings courtesy of Canopy MLS as distributed by MLS GRID. All Rights Reserved.
Bought with Bill Esterline • BEI Realty Group LLC






