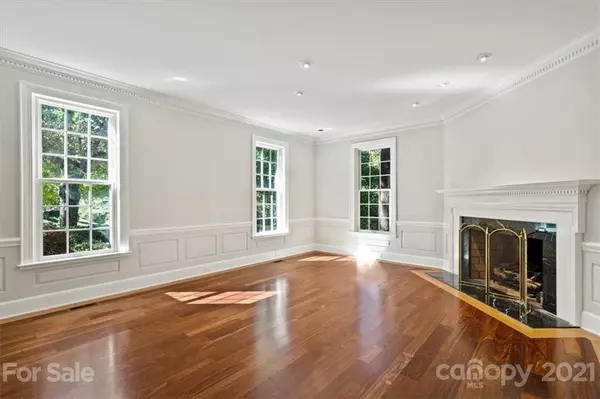$970,000
$999,999
3.0%For more information regarding the value of a property, please contact us for a free consultation.
240 21st Avenue DR NW Hickory, NC 28601
4 Beds
6 Baths
8,208 SqFt
Key Details
Sold Price $970,000
Property Type Single Family Home
Sub Type Single Family Residence
Listing Status Sold
Purchase Type For Sale
Square Footage 8,208 sqft
Price per Sqft $118
Subdivision Shuford
MLS Listing ID 3798053
Sold Date 05/04/22
Style Georgian
Bedrooms 4
Full Baths 5
Half Baths 1
Year Built 1984
Lot Size 1.980 Acres
Acres 1.98
Lot Dimensions 1.98 Acres
Property Description
Exquisite two-acre estate nestled into the heart of NW Hickory just a short walk from Lake Hickory Country Club. Offering everything on a grand scale, this 8,000 SF home boasts manicured gardens, solarium, wine cellar, art studio, wood working shop, expansive gourmet kitchen, and more! The main level features a central foyer opening onto formal living & dining rooms, cozy den with fireplace & built-ins, dramatic solarium, primary suite with two full baths and two walk-in closets, and amazing kitchen with two islands, BlueStar gas range, custom cabinetry and huge breakfast room overlooking the rear terrace. Upstairs, you'll find a 2nd primary bedroom, 3rd bedroom, media room, and spacious art studio. The basement offers a 2nd den, 4th bedroom suite, workshop, storage area, and more. Expansive gardens feature meandering gravel paths, greenhouse, kitchen garden, wine cellar, unique architectural salvage pieces, creek, bridges...your own private arboretum!
Location
State NC
County Catawba
Interior
Interior Features Attic Stairs Fixed, Basement Shop, Breakfast Bar, Built Ins, Kitchen Island, Open Floorplan, Skylight(s), Vaulted Ceiling, Walk-In Closet(s), Whirlpool
Heating Central, Gas Hot Air Furnace, Heat Pump
Flooring Carpet, Stone, Tile, Wood
Fireplaces Type Den, Gas Log, Living Room
Fireplace true
Appliance Bar Fridge, Dishwasher, Disposal, Gas Range, Refrigerator
Exterior
Exterior Feature Gazebo, Greenhouse, In-Ground Irrigation, Outdoor Kitchen, Pergola, Shed(s), Terrace, Wired Internet Available
Roof Type Shingle
Parking Type Attached Garage, Garage - 2 Car
Building
Lot Description Creek/Stream, Wooded
Building Description Brick, Two Story/Basement
Foundation Basement, Crawl Space
Sewer Public Sewer
Water Public
Architectural Style Georgian
Structure Type Brick
New Construction false
Schools
Elementary Schools Viewmont
Middle Schools Northview
High Schools Hickory
Others
Restrictions None
Special Listing Condition None
Read Less
Want to know what your home might be worth? Contact us for a FREE valuation!

Our team is ready to help you sell your home for the highest possible price ASAP
© 2024 Listings courtesy of Canopy MLS as distributed by MLS GRID. All Rights Reserved.
Bought with Mike Ignasiak • Movement One Realty LLC






