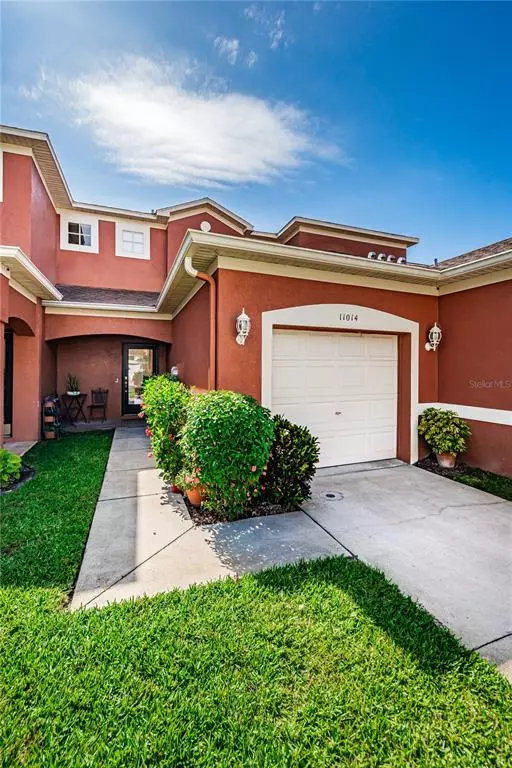$280,000
$275,000
1.8%For more information regarding the value of a property, please contact us for a free consultation.
11014 BLAINE TOP PL Tampa, FL 33626
2 Beds
3 Baths
1,147 SqFt
Key Details
Sold Price $280,000
Property Type Townhouse
Sub Type Townhouse
Listing Status Sold
Purchase Type For Sale
Square Footage 1,147 sqft
Price per Sqft $244
Subdivision Casa Blanca
MLS Listing ID T3367357
Sold Date 05/03/22
Bedrooms 2
Full Baths 2
Half Baths 1
Construction Status Inspections
HOA Fees $325/mo
HOA Y/N Yes
Year Built 2002
Annual Tax Amount $3,610
Lot Size 2,178 Sqft
Acres 0.05
Property Description
Light and bright 2 bedroom, 2.5 bath, 1 car garage townhome with the cutest, fenced backyard!! A rare find in the 33626 zip code, especially under $300K. AND...this one has pretty sparkling water views to enjoy, too. Beautifully maintained and nicely updated home, offering new granite countertops and large farm sink in the kitchen; newer fridge and washer and dryer included. Cozy and sunny family room (with new laminate wood-look plank flooring), living room combination space - nicely connected with kitchen and outdoor space. 1/2 bath downstairs and ample closet space. Carpet is newly replaced. Home is truly immaculate. 2 bedrooms upstairs with primary ensuite and secondary bedroom and 2nd bath. Lovely pet-friendly neighborhood with community pool and surrounded by peaceful natural landscaping and conservation land (about six visitor parking spaces in front part of neighborhood). Supremely convenient location, right outside of the Westchase development and close to fabulous shopping and restaurants, as well as a hop/skip/jump away from the Veteran's Expressway (20 minutes to the Tampa International Airport, 25 minutes to Downtown Tampa and 40 minutes to some of the best beaches in the world!). Amazing buy in Tampa Bay!! Showings by appointment only, listing agent accompany.
Location
State FL
County Hillsborough
Community Casa Blanca
Zoning PD
Interior
Interior Features Ceiling Fans(s), Stone Counters
Heating Central, Electric
Cooling Central Air
Flooring Carpet, Laminate, Tile
Fireplace false
Appliance Dishwasher, Dryer, Electric Water Heater, Microwave, Range, Refrigerator, Washer
Laundry Inside, In Kitchen, Laundry Room
Exterior
Exterior Feature Fence, Irrigation System, Sidewalk
Garage Driveway, Garage Door Opener
Garage Spaces 1.0
Fence Wood
Community Features Association Recreation - Owned, Deed Restrictions, Pool, Sidewalks
Utilities Available BB/HS Internet Available, Cable Available, Electricity Connected, Public, Sewer Connected, Water Connected
Amenities Available Pool
Waterfront false
Roof Type Shingle
Porch Patio
Parking Type Driveway, Garage Door Opener
Attached Garage true
Garage true
Private Pool No
Building
Lot Description In County, Sidewalk, Paved
Story 2
Entry Level Two
Foundation Slab
Lot Size Range 0 to less than 1/4
Sewer Public Sewer
Water Public
Architectural Style Contemporary
Structure Type Block, Stucco
New Construction false
Construction Status Inspections
Schools
Elementary Schools Westchase-Hb
Middle Schools Davidsen-Hb
High Schools Sickles-Hb
Others
Pets Allowed Yes
HOA Fee Include Pool, Escrow Reserves Fund, Maintenance Structure, Maintenance Grounds, Private Road, Sewer, Trash, Water
Senior Community No
Ownership Fee Simple
Monthly Total Fees $325
Acceptable Financing Cash, Conventional, FHA, VA Loan
Membership Fee Required Required
Listing Terms Cash, Conventional, FHA, VA Loan
Special Listing Condition None
Read Less
Want to know what your home might be worth? Contact us for a FREE valuation!

Our team is ready to help you sell your home for the highest possible price ASAP

© 2024 My Florida Regional MLS DBA Stellar MLS. All Rights Reserved.
Bought with KELLER WILLIAMS TAMPA CENTRAL






