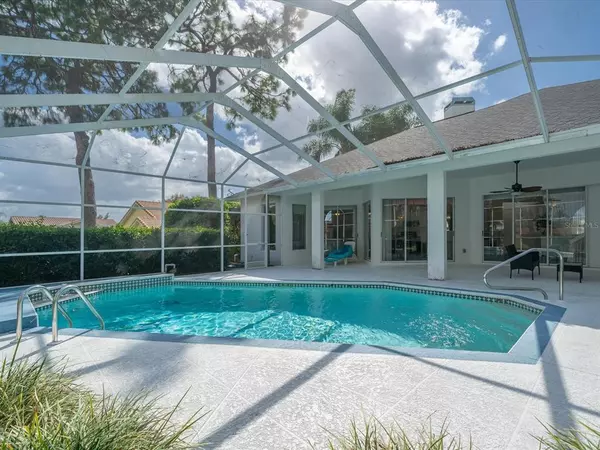$406,000
$380,000
6.8%For more information regarding the value of a property, please contact us for a free consultation.
10026 SCARLETT CT Weeki Wachee, FL 34613
3 Beds
2 Baths
2,010 SqFt
Key Details
Sold Price $406,000
Property Type Single Family Home
Sub Type Single Family Residence
Listing Status Sold
Purchase Type For Sale
Square Footage 2,010 sqft
Price per Sqft $201
Subdivision Glen Lakes Ph 1
MLS Listing ID W7843853
Sold Date 04/29/22
Bedrooms 3
Full Baths 2
Construction Status No Contingency
HOA Fees $82/mo
HOA Y/N Yes
Originating Board Stellar MLS
Year Built 1991
Annual Tax Amount $3,710
Lot Size 0.480 Acres
Acres 0.48
Lot Dimensions Irregular
Property Description
This Home was a Showcase Model Home when it was built by Palmwood Builders in 1991. It's still a fabulous home with 10 ft high ceilings and a magnificent open floor plan spanning 2010 sq ft with 3 Bedrooms, 2 Bathrooms, a formal Dining Room and an Eat-in-Kitchen, a large Living Room, Laundry Room and an amazing screen enclosed concrete-gunite pool with plenty of patio space for entertaining. The two car garage is air conditioned and has a separate entrance for your golf cart. New stainless steel appliances and a new garbage disposal have just been installed. The dishwasher will be replaced. The grand master suite has access to the pool, walk-in closets and a jetted garden tub. The shower is in the process of being replaced with an updated glass door shower. Both bathrooms have tremendous cupboard and counter space. Social and Golf memberships are available for purchase so you can use the many amenities and dine at the on site Restaurant. This wonderful home sits on slightly less than 1/2 acre in the awesome community of Glen Lakes on Florida's Nature Coast. Natural springs, lakes, the Weeki Wachee River, the Gulf of Mexico and thousands of acres of nature preserve provide a pristine habitat for wildlife, flora and fauna—and year-round opportunities for outdoor activities. Glen Lakes captures everything you love about the Florida lifestyle: stunning views, championship golf, country club amenities, a gated, 24-hour manned entrance, immaculately maintained community and captivating home designs, perfect for entertaining and relaxation. All this and you're only minutes away from the lovely sand Gulf Coast beaches and excellent shopping, restaurants and medical facilities. It's little wonder that Glen Lakes is consistently named ''One of the Best Places to Retire'' by Where to Retire magazine, as well as a ''Top 50 Community'' by Ideal-Living magazine. Popular Homosassa Springs and Crystal River are a short drive to the north. Tampa International Airport is less than an hour away. World-class entertainment in Orlando is a mere 90 minutes east.
Location
State FL
County Hernando
Community Glen Lakes Ph 1
Zoning PDP
Rooms
Other Rooms Inside Utility
Interior
Interior Features Cathedral Ceiling(s), Ceiling Fans(s), Eat-in Kitchen, L Dining, Open Floorplan, Split Bedroom, Stone Counters, Vaulted Ceiling(s), Walk-In Closet(s), Window Treatments
Heating Central, Electric, Heat Pump
Cooling Central Air
Flooring Carpet, Ceramic Tile
Fireplaces Type Decorative, Gas
Furnishings Unfurnished
Fireplace true
Appliance Dishwasher, Dryer, Electric Water Heater, Microwave, Range, Refrigerator, Washer
Laundry Inside
Exterior
Exterior Feature Irrigation System
Garage Driveway, Garage Door Opener, Golf Cart Garage, Oversized
Garage Spaces 2.0
Pool Gunite, In Ground, Screen Enclosure
Community Features Deed Restrictions, Fitness Center, Gated, Golf Carts OK, Golf, No Truck/RV/Motorcycle Parking, Park, Pool, Sidewalks, Special Community Restrictions, Tennis Courts
Utilities Available BB/HS Internet Available, Cable Available, Electricity Connected, Propane, Public, Sewer Connected, Water Connected
Amenities Available Clubhouse, Fence Restrictions, Fitness Center, Gated, Golf Course, Optional Additional Fees, Park, Pool, Recreation Facilities, Spa/Hot Tub, Tennis Court(s), Vehicle Restrictions
Waterfront false
View Pool
Roof Type Shingle
Porch Patio, Screened
Parking Type Driveway, Garage Door Opener, Golf Cart Garage, Oversized
Attached Garage true
Garage true
Private Pool Yes
Building
Lot Description Near Golf Course, Street Dead-End, Paved
Story 1
Entry Level One
Foundation Slab
Lot Size Range 1/4 to less than 1/2
Sewer Public Sewer
Water Public, Well
Architectural Style Other, Traditional
Structure Type Block, Stucco
New Construction false
Construction Status No Contingency
Schools
Elementary Schools Suncoast Elementary
Middle Schools Fox Chapel Middle School
High Schools Weeki Wachee High School
Others
Pets Allowed Breed Restrictions, Number Limit, Size Limit, Yes
HOA Fee Include Common Area Taxes, Management, Private Road, Security
Senior Community No
Pet Size Small (16-35 Lbs.)
Ownership Fee Simple
Monthly Total Fees $82
Acceptable Financing Cash, Conventional, Trade
Membership Fee Required Required
Listing Terms Cash, Conventional, Trade
Num of Pet 2
Special Listing Condition None
Read Less
Want to know what your home might be worth? Contact us for a FREE valuation!

Our team is ready to help you sell your home for the highest possible price ASAP

© 2024 My Florida Regional MLS DBA Stellar MLS. All Rights Reserved.
Bought with STELLAR NON-MEMBER OFFICE






