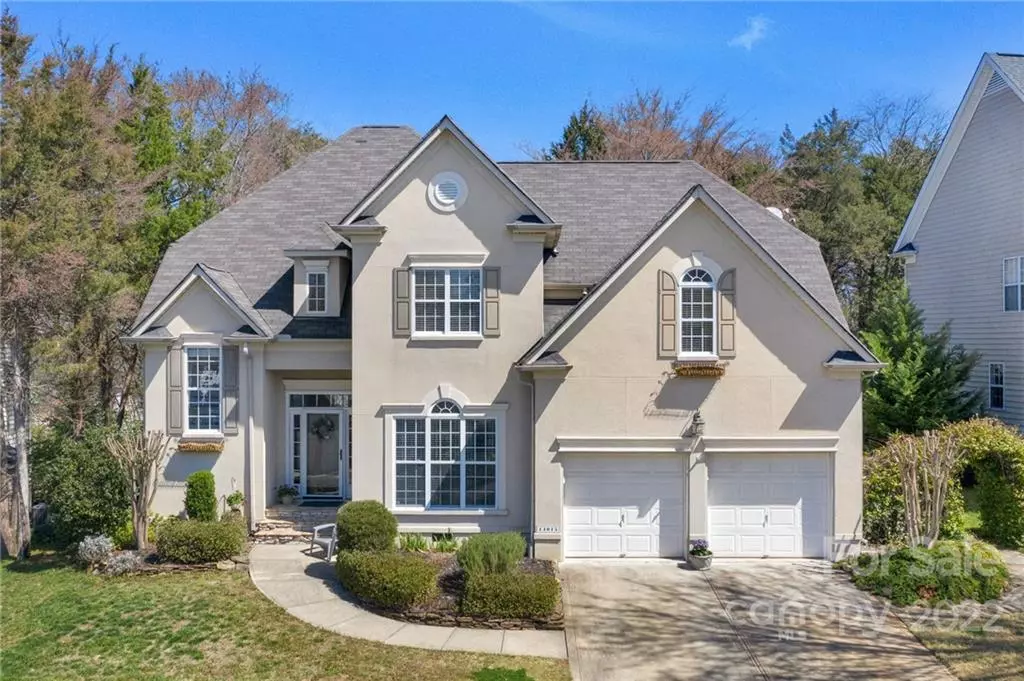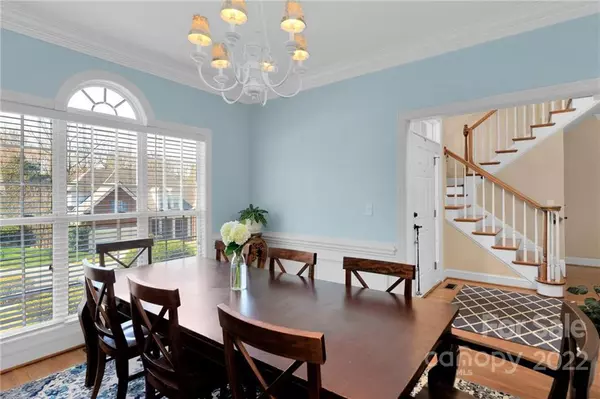$611,000
$570,000
7.2%For more information regarding the value of a property, please contact us for a free consultation.
14015 Ballantyne Meadows DR Charlotte, NC 28277
4 Beds
3 Baths
2,328 SqFt
Key Details
Sold Price $611,000
Property Type Single Family Home
Sub Type Single Family Residence
Listing Status Sold
Purchase Type For Sale
Square Footage 2,328 sqft
Price per Sqft $262
Subdivision Ballantyne Meadows
MLS Listing ID 3838311
Sold Date 04/29/22
Style Traditional
Bedrooms 4
Full Baths 2
Half Baths 1
HOA Fees $16
HOA Y/N 1
Year Built 1998
Lot Size 0.300 Acres
Acres 0.3
Property Description
Beautifully maintained gem in Balllantyne. 4 BR, 2.5 BA. New (Refrigerator, stovetop, oven & dishwasher, 2 yrs) custom cabinets, granite counters, pantry, high-volume exhaust fan vents directly outside. Open floor plan, custom-built staircase. Huge screened porch overlooks tranquil backyard with pergola over patio, well landscaped yard. Home wired for sound system. Whole house water filtration system. Central Vacuum. Master suite overlooks back yard. Master bath has separate shower, triangle shaped jacuzzi tub, dble sink vanity & cedar floored closet. 4th BR has custom built-in closet or can serve as bonusjroom & wired for sound. Fiber optic cable. Over size 2 car garage with sep. workrm & workbench. Previous and current owner non-smokers. Quiet neighborhood and no through streets. Hot water heater 2018. Attic floored, storage racks, lighting & thermostatic ventilation fan.
Location
State NC
County Mecklenburg
Interior
Interior Features Attic Finished, Attic Stairs Pulldown, Breakfast Bar, Garage Shop, Open Floorplan, Pantry, Window Treatments
Heating Gas Hot Air Furnace, Zoned
Flooring Carpet, Tile, Wood
Fireplaces Type Gas Log, Living Room
Fireplace true
Appliance Central Vacuum, Electric Cooktop, Dishwasher, Dryer, Electric Dryer Hookup, Exhaust Fan, Exhaust Hood, Plumbed For Ice Maker, Refrigerator, Security System, Self Cleaning Oven, Wall Oven, Washer
Exterior
Exterior Feature In-Ground Irrigation, Pergola
Community Features Playground, Sidewalks, Street Lights, Walking Trails
Roof Type Composition
Parking Type Garage - 2 Car, Parking Space - 2
Building
Lot Description Sloped, Wooded
Building Description Synthetic Stucco, Vinyl Siding, Two Story
Foundation Brick/Mortar, Crawl Space
Sewer Public Sewer
Water Public, Filtration System
Architectural Style Traditional
Structure Type Synthetic Stucco, Vinyl Siding
New Construction false
Schools
Elementary Schools Endhaven
Middle Schools Community House
High Schools Ardrey Kell
Others
HOA Name Hawthorne Management
Acceptable Financing Cash, Conventional, FHA, VA Loan
Listing Terms Cash, Conventional, FHA, VA Loan
Special Listing Condition None
Read Less
Want to know what your home might be worth? Contact us for a FREE valuation!

Our team is ready to help you sell your home for the highest possible price ASAP
© 2024 Listings courtesy of Canopy MLS as distributed by MLS GRID. All Rights Reserved.
Bought with Denise Cutri • Shearer Realty Inc.






