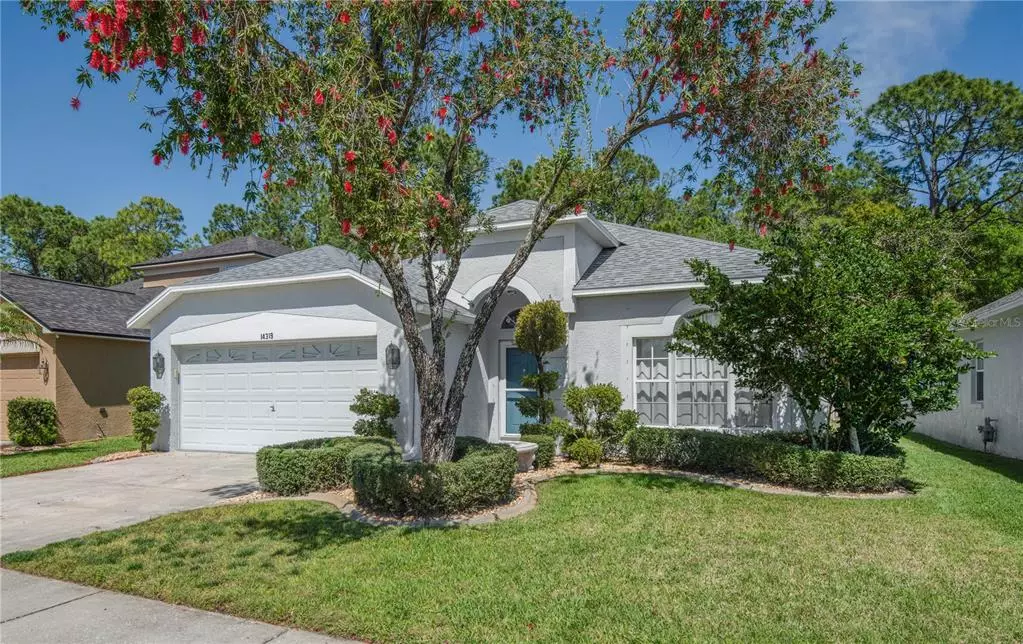$531,000
$529,900
0.2%For more information regarding the value of a property, please contact us for a free consultation.
14319 SKY FLOWER LN Tampa, FL 33626
4 Beds
2 Baths
1,828 SqFt
Key Details
Sold Price $531,000
Property Type Single Family Home
Sub Type Single Family Residence
Listing Status Sold
Purchase Type For Sale
Square Footage 1,828 sqft
Price per Sqft $290
Subdivision Westwood Lakes Ph 2C
MLS Listing ID T3362397
Sold Date 04/28/22
Bedrooms 4
Full Baths 2
Construction Status Financing,Inspections
HOA Fees $53/qua
HOA Y/N Yes
Originating Board Stellar MLS
Year Built 2001
Annual Tax Amount $4,564
Lot Size 6,534 Sqft
Acres 0.15
Lot Dimensions 52.81x124
Property Description
Welcome to Westwood Lakes, your new slice of paradise in northwest Westchase. Well appointed with touches of sophistication throughout, the light coming through the transom window above the entry invites you in. You’ll love the engineered hardwood floors as you enter to the right into the large living and dining area. Moving into the kitchen you’ll find granite counters and new appliances (as of spring 2021) including a gas range, a whirlpool refrigerator and smart lighting which you can control with Alexa with a full view of the family room looking out to the rear patio. To the left you’ll find the Master bedroom with its own access to the patio as well as an en suite bath featuring a jetted tub and shower, dual sinks and a walk-in closet. The split bedroom plan has 2 sleeping rooms and a bathroom, also with granite counters, off to the right of the family room. A set of double doors off the kitchen leads to an ideal office or guest bedroom with built-in shelves. Outside you’ll love ending your day in the screened rear patio overlooking your private, fenced back yard with wonderful views of the conservation area behind the property which already has plumbing and electricity installed if you decide to put in an outdoor kitchen. Other wonderful features of this home include a newer washer and dryer (2020), a whole house generator which runs on natural gas, roof in 2020, hurricane shutters, water filtration system, and new water heater in 2021. Combine this with the ideal location in Westchase and all the community amenities like shopping, dining, schools and easy access to the rest of Tampa Bay, you simply must come see it today!
Location
State FL
County Hillsborough
Community Westwood Lakes Ph 2C
Zoning PD
Rooms
Other Rooms Family Room, Formal Dining Room Separate
Interior
Interior Features Built-in Features, Ceiling Fans(s), Crown Molding, Eat-in Kitchen, Kitchen/Family Room Combo, Living Room/Dining Room Combo, Open Floorplan, Split Bedroom, Stone Counters, Walk-In Closet(s), Window Treatments
Heating Central
Cooling Central Air
Flooring Carpet, Hardwood, Tile
Furnishings Unfurnished
Fireplace false
Appliance Dishwasher, Disposal, Gas Water Heater, Microwave, Other, Range, Refrigerator, Water Filtration System, Water Softener
Laundry Laundry Room
Exterior
Exterior Feature Hurricane Shutters, Irrigation System, Rain Gutters, Sliding Doors
Garage Garage Door Opener
Garage Spaces 2.0
Fence Chain Link, Fenced, Wood
Community Features Deed Restrictions, Fishing, Golf Carts OK, Irrigation-Reclaimed Water, Park, Playground, Sidewalks, Waterfront
Utilities Available BB/HS Internet Available, Cable Available, Electricity Connected, Fiber Optics, Natural Gas Connected, Phone Available, Public, Sprinkler Recycled, Street Lights, Water Connected
Amenities Available Basketball Court, Park, Playground, Trail(s)
Waterfront false
View Trees/Woods
Roof Type Shingle
Porch Covered, Porch, Screened
Parking Type Garage Door Opener
Attached Garage true
Garage true
Private Pool No
Building
Lot Description Conservation Area
Story 1
Entry Level One
Foundation Slab
Lot Size Range 0 to less than 1/4
Sewer Public Sewer
Water Public
Architectural Style Contemporary
Structure Type Concrete, Stucco
New Construction false
Construction Status Financing,Inspections
Schools
Elementary Schools Bryant-Hb
Middle Schools Farnell-Hb
High Schools Sickles-Hb
Others
Pets Allowed Yes
Senior Community No
Ownership Fee Simple
Monthly Total Fees $53
Acceptable Financing Cash, Conventional, VA Loan
Membership Fee Required Required
Listing Terms Cash, Conventional, VA Loan
Special Listing Condition None
Read Less
Want to know what your home might be worth? Contact us for a FREE valuation!

Our team is ready to help you sell your home for the highest possible price ASAP

© 2024 My Florida Regional MLS DBA Stellar MLS. All Rights Reserved.
Bought with COASTAL PROPERTIES GROUP INTER






