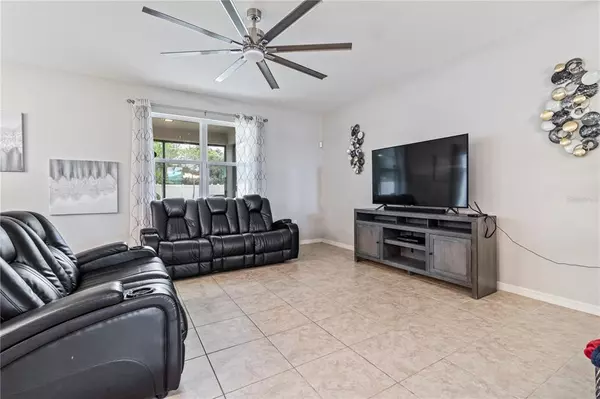$400,000
$399,000
0.3%For more information regarding the value of a property, please contact us for a free consultation.
367 SUNFISH DR Winter Haven, FL 33881
4 Beds
3 Baths
2,703 SqFt
Key Details
Sold Price $400,000
Property Type Single Family Home
Sub Type Single Family Residence
Listing Status Sold
Purchase Type For Sale
Square Footage 2,703 sqft
Price per Sqft $147
Subdivision Lake Lucerne Ph 4
MLS Listing ID L4928856
Sold Date 04/27/22
Bedrooms 4
Full Baths 2
Half Baths 1
Construction Status Inspections
HOA Fees $66/qua
HOA Y/N Yes
Originating Board Stellar MLS
Year Built 2019
Annual Tax Amount $3,564
Lot Size 6,098 Sqft
Acres 0.14
Property Description
Tranquility and comfort await you in this charming 3 year new home in the desirable Lake Lucerne neighborhood. This home boasts over 2700 sf of living space with 4 bedrooms and 2.5 baths, living room, family room, loft and a large open kitchen with granite counters, lots of counter space and solid wood cabinets. Add to that approximately $35,000 in upgrades which include ceramic tile throughout the bottom floor and all wet areas upstairs, raised ceiling height, granite kitchen counters, double sized screened patio. All this plus solar panels for the whole house with added panels ready for a pool in this huge fenced backyard. You won't want to miss seeing this home as it is well appointed and has lots of space for any size family.
Location
State FL
County Polk
Community Lake Lucerne Ph 4
Zoning SFR
Rooms
Other Rooms Family Room, Inside Utility, Loft
Interior
Interior Features Ceiling Fans(s), Eat-in Kitchen, High Ceilings, Master Bedroom Upstairs, Open Floorplan, Solid Surface Counters, Solid Wood Cabinets, Walk-In Closet(s)
Heating Central, Electric
Cooling Central Air
Flooring Carpet, Ceramic Tile
Furnishings Unfurnished
Fireplace false
Appliance Dishwasher, Disposal, Microwave, Range, Refrigerator
Laundry Inside, Laundry Room
Exterior
Exterior Feature Fence, Irrigation System, Sidewalk, Sliding Doors, Sprinkler Metered
Garage Driveway, Garage Door Opener
Garage Spaces 2.0
Fence Vinyl
Community Features Playground, Pool
Utilities Available Cable Connected, Electricity Connected, Public, Sewer Connected, Sprinkler Recycled, Water Connected
Waterfront false
Roof Type Shingle
Porch Covered, Rear Porch, Screened
Parking Type Driveway, Garage Door Opener
Attached Garage true
Garage true
Private Pool No
Building
Lot Description Level, Sidewalk, Paved
Entry Level Two
Foundation Slab
Lot Size Range 0 to less than 1/4
Builder Name KB Homes
Sewer Public Sewer
Water Public
Structure Type Metal Frame, Stucco
New Construction false
Construction Status Inspections
Others
Pets Allowed Yes
HOA Fee Include Common Area Taxes, Pool, Maintenance Grounds, Pool
Senior Community No
Ownership Fee Simple
Monthly Total Fees $66
Acceptable Financing Cash, Conventional, FHA, VA Loan
Membership Fee Required Required
Listing Terms Cash, Conventional, FHA, VA Loan
Num of Pet 2
Special Listing Condition None
Read Less
Want to know what your home might be worth? Contact us for a FREE valuation!

Our team is ready to help you sell your home for the highest possible price ASAP

© 2024 My Florida Regional MLS DBA Stellar MLS. All Rights Reserved.
Bought with EXP REALTY LLC






