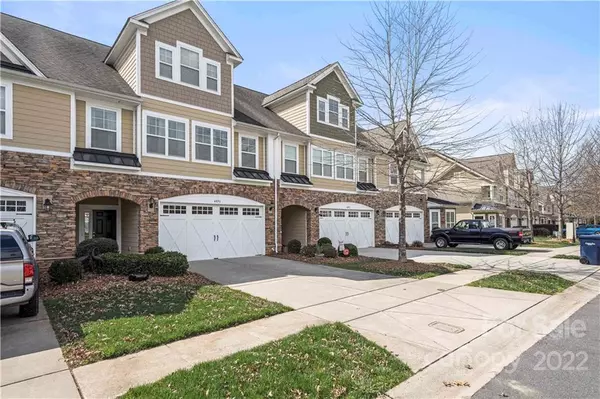$575,000
$599,900
4.2%For more information regarding the value of a property, please contact us for a free consultation.
4056 La Crema DR Charlotte, NC 28214
3 Beds
4 Baths
3,359 SqFt
Key Details
Sold Price $575,000
Property Type Townhouse
Sub Type Townhouse
Listing Status Sold
Purchase Type For Sale
Square Footage 3,359 sqft
Price per Sqft $171
Subdivision The Vineyards On Lake Wylie
MLS Listing ID 3840082
Sold Date 04/27/22
Bedrooms 3
Full Baths 3
Half Baths 1
HOA Fees $323/mo
HOA Y/N 1
Year Built 2011
Lot Size 3,049 Sqft
Acres 0.07
Property Description
Do not miss out on this opportunity to own an amazing WATERFRONT home for under $600K. Almost impossible to find a high quality waterfront property at this price point in the Charlotte area. This is a stunning townhome with incredible views of Lake Wylie on 3 different levels! This 3br 3.5 ba home includes: Open floorpan for entertaining from multiple levels, 3 outdoor living areas, 9 ft ceilings, beautiful 5 inch hardwoods throughout the main level, granite counters, double ovens, wired for surround, stone fireplace. Lower patio has remote controlled awning so you can enjoy the lake view in comfort. Huge 3rd floor with large private balcony, and much more! Please follow Showing Time instructions to view the property. Tenant Occupied. Please respect them. Lease $3K/ month. Expires 2/28/23.
Location
State NC
County Mecklenburg
Building/Complex Name The Vineyards on Lake Wylie
Interior
Interior Features Attic Walk In, Garden Tub, Open Floorplan
Heating Central, Multizone A/C
Flooring Carpet, Tile, Wood
Fireplaces Type Family Room, Gas Log
Fireplace true
Appliance Cable Prewire, Ceiling Fan(s), Electric Cooktop, Dishwasher, Plumbed For Ice Maker, Microwave
Exterior
Community Features Clubhouse, Lake, Playground
Parking Type Garage - 2 Car
Building
Building Description Fiber Cement, Stone Veneer, Three Story
Foundation Slab
Sewer Public Sewer
Water Public
Structure Type Fiber Cement, Stone Veneer
New Construction false
Schools
Elementary Schools Berryhill
Middle Schools Berryhill
High Schools West Charlotte
Others
HOA Name Henderson Properties
Special Listing Condition None
Read Less
Want to know what your home might be worth? Contact us for a FREE valuation!

Our team is ready to help you sell your home for the highest possible price ASAP
© 2024 Listings courtesy of Canopy MLS as distributed by MLS GRID. All Rights Reserved.
Bought with Andy Griesinger • EXP Realty LLC






