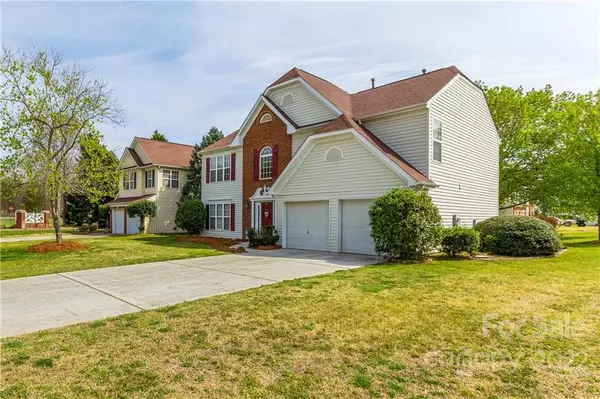$419,000
$390,000
7.4%For more information regarding the value of a property, please contact us for a free consultation.
10926 Northgate Trail DR Charlotte, NC 28215
4 Beds
3 Baths
2,274 SqFt
Key Details
Sold Price $419,000
Property Type Single Family Home
Sub Type Single Family Residence
Listing Status Sold
Purchase Type For Sale
Square Footage 2,274 sqft
Price per Sqft $184
Subdivision Northgate At Bradfield Farms
MLS Listing ID 3844691
Sold Date 04/25/22
Style Transitional
Bedrooms 4
Full Baths 2
Half Baths 1
HOA Fees $34/ann
HOA Y/N 1
Year Built 2000
Lot Size 8,712 Sqft
Acres 0.2
Lot Dimensions 82x130x70x114
Property Description
Terrific Value. Excellent Access to 485. Well-Established Neighborhood. One-owner, corner and flat lot home. Watch backyard activity from the kitchen window or breakfast area. With a formal living room, dining room, bed/bonus room, and great room, there is plenty of space for all kinds of at-home living. Newer roof, HVAC system, stainless steel appliances and flooring. Northgate at Bradfield Farms is a sister community to Bradfield Farms. Both communities are highly desirable and share tennis courts, pools, club house, and walking trails. A public golf course is just a few miles away. Access to I-485 is only 1/3 of a mile and a grocery store is less than 1/2 of a mile.
Location
State NC
County Mecklenburg
Interior
Interior Features Attic Stairs Pulldown, Cable Available, Garden Tub, Tray Ceiling
Heating Central, Gas Hot Air Furnace, Multizone A/C
Flooring Carpet, Linoleum, Hardwood, Tile, Vinyl
Fireplaces Type Gas Log, Great Room
Fireplace true
Appliance Cable Prewire, Ceiling Fan(s), Electric Cooktop, Dishwasher, Disposal, Dryer, Microwave, Natural Gas, Self Cleaning Oven, Washer
Exterior
Exterior Feature Pergola, Shed(s), Other
Community Features Clubhouse, Playground, Tennis Court(s), Walking Trails
Roof Type Fiberglass
Parking Type Driveway, Garage - 2 Car
Building
Lot Description Corner Lot, Level, Wooded
Building Description Brick Partial, Vinyl Siding, Two Story
Foundation Slab
Sewer Public Sewer
Water Public
Architectural Style Transitional
Structure Type Brick Partial, Vinyl Siding
New Construction false
Schools
Elementary Schools Clear Creek
Middle Schools Northeast
High Schools Rocky River
Others
HOA Name Henderson Properties
Restrictions Architectural Review
Acceptable Financing Cash, Conventional, FHA, VA Loan
Listing Terms Cash, Conventional, FHA, VA Loan
Special Listing Condition None
Read Less
Want to know what your home might be worth? Contact us for a FREE valuation!

Our team is ready to help you sell your home for the highest possible price ASAP
© 2024 Listings courtesy of Canopy MLS as distributed by MLS GRID. All Rights Reserved.
Bought with Tanzy Wilson • Finish Line Realty LLC






