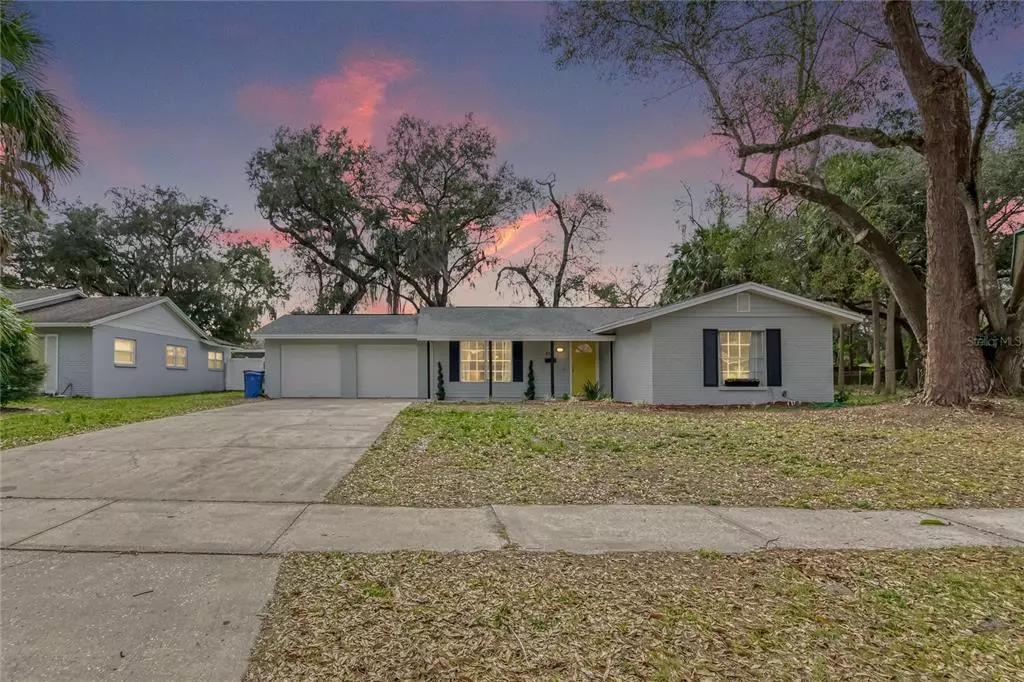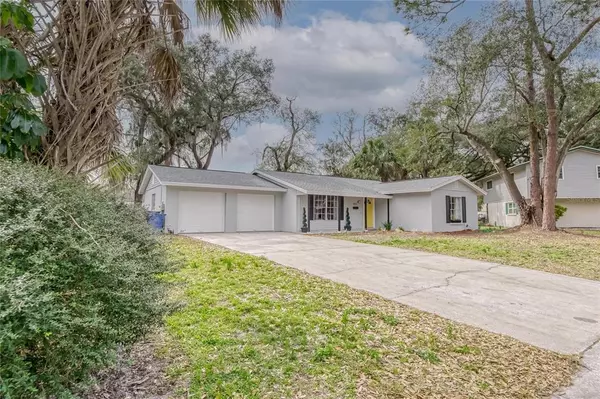$400,000
$394,900
1.3%For more information regarding the value of a property, please contact us for a free consultation.
8022 W POCAHONTAS AVE Tampa, FL 33615
3 Beds
2 Baths
1,416 SqFt
Key Details
Sold Price $400,000
Property Type Single Family Home
Sub Type Single Family Residence
Listing Status Sold
Purchase Type For Sale
Square Footage 1,416 sqft
Price per Sqft $282
Subdivision Townn Country Park Unit 21
MLS Listing ID T3355882
Sold Date 04/25/22
Bedrooms 3
Full Baths 2
Construction Status Financing,Inspections
HOA Y/N No
Year Built 1967
Annual Tax Amount $3,501
Lot Size 8,712 Sqft
Acres 0.2
Lot Dimensions 74x117
Property Description
HIGHEST & BEST DUE SUNDAY, MARCH 6th by 7pm. A jewel in the highly sought after community of Town ’N Country Park. This impeccably renovated 3 bedroom, 2 bath home has an oversized 2 car garage and an expansive screened lanai. Your new worry-free home offers: NEW ROOF, Completely Painted Inside and Outside, NEW laminate water-resistant flooring in a lightly textured wood-style throughout, NEW light grey carpet in 2 of the bedrooms, and NEW tile in third bedroom. The expansive living room is the perfect spot for cozy nights watching your favorite shows. The roomy dining room is perfect for your large dining table and entertaining friends and family. The Dandelion chandelier adds a special touch to the ambience of the room. Next, is the heart of the home, the kitchen! Well-designed, it has all NEW cabinets, NEW granite counter tops with waterfall feature, updated appliances and an attractive new backsplash. The Master Suite will be a true retreat. The large window bathes the room in light. A large closet with closet system makes the space efficient and the NEW barn door leads to the all-white and grey master bath. All bathrooms have been updated with ALL NEW cabinets, faucets, toilets and tile flooring. Throughout the home you will find special touches such as all NEW closet doors and all NEW light fixtures. Step outside to relax and enjoy the NEWLY Rescreened and Freshly Painted Lanai. The fully fenced large backyard has been cleared and is ready for new foliage. Large windows and sliding doors throughout, give the home a light and airy feel. Even better still, the garage, which is over 500 sq. ft., is air conditioned! Yes, you read that right! It can be an extra bedroom, playroom, gym, man cave, theater room… the possibilities are endless. Plus the long driveway accommodates 6 cars. The fantastic location puts this home over the top! It is close to the Veterans Expressway and Suncoast Parkway, countless restaurants, shopping, a 15-minute drive to Tampa International Airport, 30 minutes to the beautiful Florida beaches, and a short drive to Disney World and theme parks. No HOA or CDD. Hurry and call today for your private showing appointment. These tree lines streets are calling you home!
Location
State FL
County Hillsborough
Community Townn Country Park Unit 21
Zoning RSC-6
Interior
Interior Features Ceiling Fans(s), Stone Counters, Thermostat
Heating Central
Cooling Central Air
Flooring Carpet, Ceramic Tile, Laminate
Fireplace false
Appliance Dishwasher, Microwave, Range, Refrigerator
Laundry In Garage
Exterior
Exterior Feature Fence, Sidewalk
Garage Oversized
Garage Spaces 2.0
Fence Chain Link, Wood
Utilities Available BB/HS Internet Available, Cable Available, Electricity Available, Sewer Connected
Waterfront false
Roof Type Shingle
Parking Type Oversized
Attached Garage true
Garage true
Private Pool No
Building
Lot Description Cleared, Sidewalk
Story 1
Entry Level One
Foundation Slab
Lot Size Range 0 to less than 1/4
Sewer Public Sewer
Water Public
Structure Type Block
New Construction false
Construction Status Financing,Inspections
Schools
Elementary Schools Woodbridge-Hb
Middle Schools Webb-Hb
High Schools Leto-Hb
Others
Pets Allowed Yes
Senior Community No
Ownership Fee Simple
Acceptable Financing Cash, Conventional
Listing Terms Cash, Conventional
Special Listing Condition None
Read Less
Want to know what your home might be worth? Contact us for a FREE valuation!

Our team is ready to help you sell your home for the highest possible price ASAP

© 2024 My Florida Regional MLS DBA Stellar MLS. All Rights Reserved.
Bought with FRIENDS REALTY LLC






