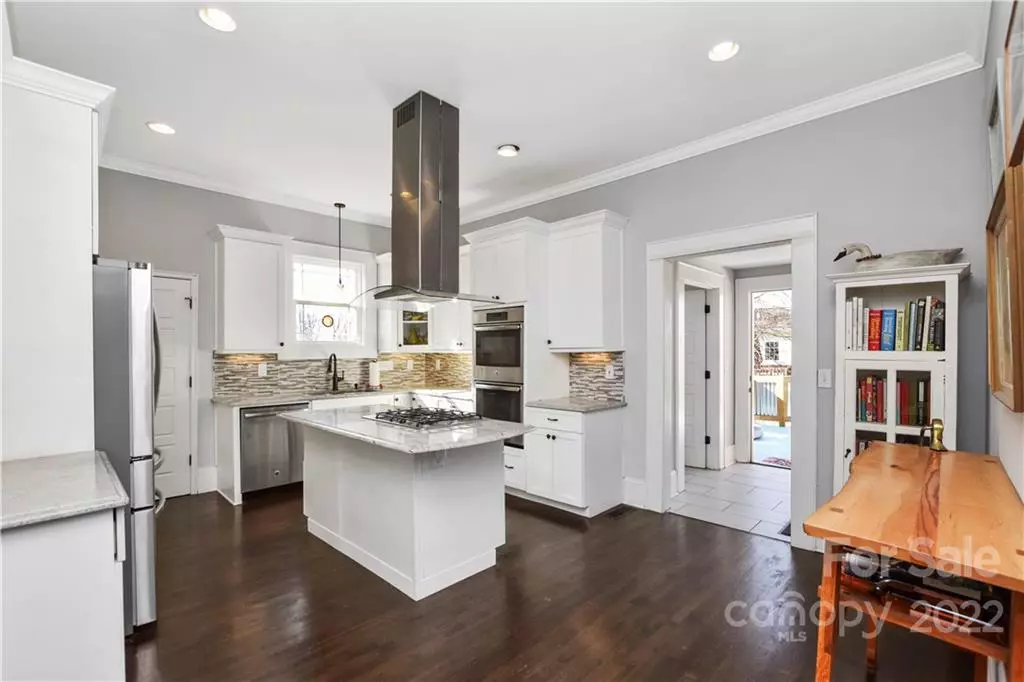$778,000
$799,999
2.7%For more information regarding the value of a property, please contact us for a free consultation.
3513 Warp ST Charlotte, NC 28205
4 Beds
3 Baths
2,811 SqFt
Key Details
Sold Price $778,000
Property Type Single Family Home
Sub Type Single Family Residence
Listing Status Sold
Purchase Type For Sale
Square Footage 2,811 sqft
Price per Sqft $276
Subdivision The Arts District
MLS Listing ID 3832603
Sold Date 04/25/22
Style Bungalow
Bedrooms 4
Full Baths 2
Half Baths 1
Construction Status Completed
Abv Grd Liv Area 2,811
Year Built 1926
Lot Size 0.260 Acres
Acres 0.26
Property Description
Live in the heart of NoDa in this two story historic home with all the modern conveniences. Enjoy the neighborhood parks, restaurants/bars and culture or stay at home and entertain on your shaded deck. This charming bungalow features an updated kitchen with granite countertops, SS appliances, custom cabinets, a large walk in pantry and a hooded island. The main level primary bedroom has a gas fireplace, twin walk-in closets, a jetted tub and updated shower. First floor secondary bedroom would make a fabulous office. Two upstairs bedrooms are separated by a large loft which provides extra living space. Do not miss outdoor features including a covered deck, a large fenced yard and a new shed. Off street parking for multiple cars. Imagine yourself rocking on the covered front porch. This home has a chair lift that allows easy access to upstairs living. And did I mention location! Close to 2 metro stops, hop on the blue-line and explore the city. Do not miss this home! It offers it all!
Location
State NC
County Mecklenburg
Zoning R5
Rooms
Main Level Bedrooms 2
Interior
Interior Features Cable Prewire, Kitchen Island, Pantry, Walk-In Closet(s), Walk-In Pantry, Whirlpool
Heating Central, Heat Pump
Cooling Ceiling Fan(s), Heat Pump
Flooring Carpet, Tile, Wood
Fireplaces Type Gas Log, Living Room, Primary Bedroom
Fireplace true
Appliance Dishwasher, Disposal, Double Oven, Dryer, Electric Water Heater, Exhaust Hood, Gas Cooktop, Microwave, Plumbed For Ice Maker, Refrigerator, Washer
Exterior
Fence Fenced
Utilities Available Cable Available
Parking Type Driveway
Building
Lot Description Level
Foundation Crawl Space
Sewer Public Sewer
Water City
Architectural Style Bungalow
Level or Stories Two
Structure Type Wood
New Construction false
Construction Status Completed
Schools
Elementary Schools Unspecified
Middle Schools Unspecified
High Schools Unspecified
Others
Restrictions No Restrictions
Acceptable Financing Cash, Conventional
Listing Terms Cash, Conventional
Special Listing Condition None
Read Less
Want to know what your home might be worth? Contact us for a FREE valuation!

Our team is ready to help you sell your home for the highest possible price ASAP
© 2024 Listings courtesy of Canopy MLS as distributed by MLS GRID. All Rights Reserved.
Bought with John Shaw • COMPASS Southpark






