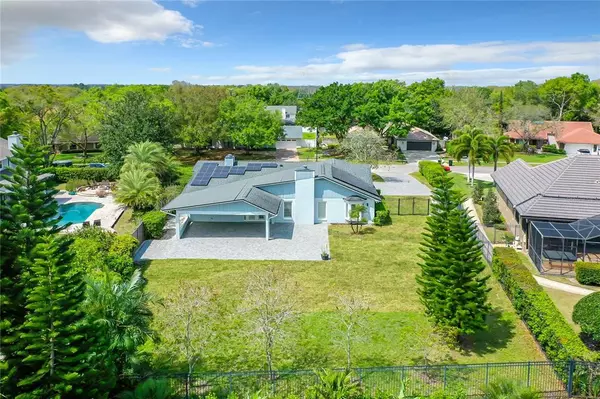$928,000
$898,000
3.3%For more information regarding the value of a property, please contact us for a free consultation.
8938 TURNBERRY CT Orlando, FL 32819
3 Beds
2 Baths
3,065 SqFt
Key Details
Sold Price $928,000
Property Type Single Family Home
Sub Type Single Family Residence
Listing Status Sold
Purchase Type For Sale
Square Footage 3,065 sqft
Price per Sqft $302
Subdivision Bay Hill Sec 10
MLS Listing ID S5064217
Sold Date 04/21/22
Bedrooms 3
Full Baths 2
Construction Status Financing,Inspections
HOA Fees $58/ann
HOA Y/N Yes
Year Built 1979
Annual Tax Amount $5,374
Lot Size 0.460 Acres
Acres 0.46
Property Description
This beautiful and totally updated home, sitting on 0.46 acres of land, is located in one of the most desirable neighborhoods in Central Florida, Bay Hill. The floor plan in this open-concept home offers privacy and multi-generational options, all on one floor; the living room flows naturally into the remodeled kitchen with an oversized quartz island buffet, stainless steel appliances, tile backsplash, lots of storage cabinets, and a wood-burning fireplace with an accent wall. This spacious home is flooded with natural light complimenting the gorgeous tile flooring throughout. It features three bedrooms, two baths, and a large flex area that can be used as a studio or game room. Master Suite has a second fireplace with a lovely seating area, remodeled bath with a double sink vanity, soaking tub, amazing walk-in shower with frameless glass door, rain head shower plus a wand. From the family room, there are double French doors that lead to the huge, paved area and the fenced backyard perfect for entertaining your guests. Driveway and entrance sidewalk areas are paved.
Location
State FL
County Orange
Community Bay Hill Sec 10
Zoning R-1AA
Rooms
Other Rooms Den/Library/Office, Formal Dining Room Separate
Interior
Interior Features Ceiling Fans(s), Eat-in Kitchen, Kitchen/Family Room Combo, Master Bedroom Main Floor, Open Floorplan, Stone Counters, Walk-In Closet(s), Window Treatments
Heating Central, Electric
Cooling Central Air
Flooring Tile
Fireplaces Type Family Room, Master Bedroom, Wood Burning
Furnishings Unfurnished
Fireplace true
Appliance Dishwasher, Disposal, Dryer, Electric Water Heater, Microwave, Range, Refrigerator, Washer
Laundry Inside, Laundry Room
Exterior
Exterior Feature Dog Run, Fence, French Doors, Irrigation System, Sidewalk
Garage Driveway, Garage Door Opener, Garage Faces Side, Parking Pad
Garage Spaces 2.0
Community Features Golf Carts OK, Golf, Park, Playground, Water Access
Utilities Available Cable Available, Electricity Available, Electricity Connected, Sewer Connected, Solar, Sprinkler Meter, Street Lights, Water Available, Water Connected
Amenities Available Golf Course, Park, Playground
Waterfront false
Water Access 1
Water Access Desc Lake - Chain of Lakes
Roof Type Shingle
Porch Covered, Front Porch, Patio, Rear Porch
Parking Type Driveway, Garage Door Opener, Garage Faces Side, Parking Pad
Attached Garage true
Garage true
Private Pool No
Building
Lot Description City Limits, Near Golf Course
Story 1
Entry Level One
Foundation Slab
Lot Size Range 1/4 to less than 1/2
Sewer Public Sewer
Water Public
Architectural Style Contemporary
Structure Type Block
New Construction false
Construction Status Financing,Inspections
Schools
Elementary Schools Dr. Phillips Elem
Middle Schools Southwest Middle
High Schools Dr. Phillips High
Others
Pets Allowed Yes
HOA Fee Include Guard - 24 Hour, Security
Senior Community No
Ownership Fee Simple
Monthly Total Fees $58
Acceptable Financing Cash, Conventional
Membership Fee Required Required
Listing Terms Cash, Conventional
Special Listing Condition None
Read Less
Want to know what your home might be worth? Contact us for a FREE valuation!

Our team is ready to help you sell your home for the highest possible price ASAP

© 2024 My Florida Regional MLS DBA Stellar MLS. All Rights Reserved.
Bought with FANNIE HILLMAN & ASSOCIATES






