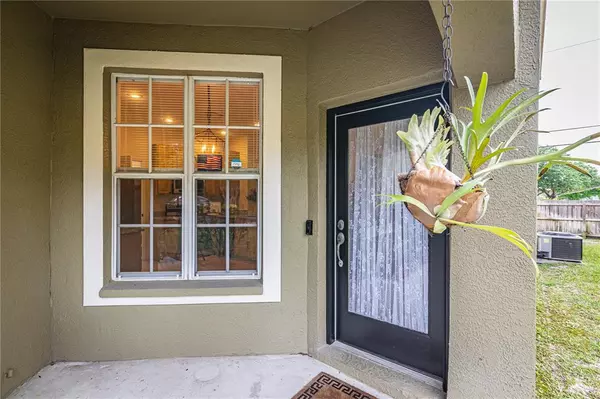$345,000
$315,000
9.5%For more information regarding the value of a property, please contact us for a free consultation.
11108 BLAINE TOP PL Tampa, FL 33626
3 Beds
3 Baths
1,597 SqFt
Key Details
Sold Price $345,000
Property Type Townhouse
Sub Type Townhouse
Listing Status Sold
Purchase Type For Sale
Square Footage 1,597 sqft
Price per Sqft $216
Subdivision Casa Blanca
MLS Listing ID T3362378
Sold Date 04/22/22
Bedrooms 3
Full Baths 2
Half Baths 1
HOA Fees $325/mo
HOA Y/N Yes
Year Built 2001
Annual Tax Amount $2,012
Lot Size 3,484 Sqft
Acres 0.08
Property Description
Minutes from shopping and dining in bustling Westchase, a 10 min drive to Tampa International Airport, and a quick trip across the bridge to the sparkling waters and sugar sand beaches of Clearwater the Casa Blanca community is extremely well placed! Conveniently located off Sheldon yet tucked in amongst the beautiful mature trees, your end unit townhome feels like a little oasis. Your home has a two-car garage and driveway as well so friends have plenty of room to park. Neatly manicured landscaping greets you as you walk up the pathway to your freshly painted front door. Once inside, you'll appreciate the bright and airy feel created by the volume ceilings and multiple windows. The kitchen to your left has been recently updated with brand new granite counters, SS appliances, an under-mount sink with new faucet, gorgeous sleek lighting, and matching cabinet pulls. The newly installed pass-through/breakfast bar allows for guests to sit and chat with you as you prep a delicious meal or snack. Or they can join in the meal prep as there is plenty of room for a small table and chairs in your kitchen. Will you be having larger gatherings? That is no problem! Your townhome has plenty of room for a sizeable dining table and seating arrangement within an open concept living area. You will feel pride of ownership with your beautiful new Pergo flooring, stylish lighting and ceiling fans. Even the door handles have been replaced to coordinate with the updates! Head into your first-floor owners' suite to relax. Your suite comes complete with expansive windows, a large walk-in closet, and a full bathroom. If you need a bit of Florida sunshine, head back through the living area and onto your screened back patio. Enjoy the shades or set them high to soak up the sun. In addition, you have a private fenced yard to get your hands dirty gardening in. Your first floor also includes a powder bath and laundry room for quick clean-ups after. As guests prepare to retire for the evening, their rooms upstairs are well proportioned and a full bathroom with a bathtub is ready for their use. Or if you need an office, either of these two rooms would be perfect for that. Delightful views of the lake behind your townhouse are a wonderful bonus to this floor. The current owner loves the opportunity to bird-watch from this home, perhaps you will too. If you want the full Florida lifestyle, this complex has a community pool! Stroll along the wooded pathway to the secured pool to lounge in the sun or cool off in the crisp waters! Your townhome does come with multiple updates worth repeating: new Pergo flooring downstairs, new granite counters in the kitchen & all bathrooms, new lighting and fans, new faucets in the kitchen and bathrooms, new sink in the kitchen, new SS appliances in the kitchen, kitchen counter extended into the dining area for the breakfast bar, tile and carpets professionally steam cleaned, HVAC is 2018 with an update to the handler in 2022. Plus a Ring home security system. This home has been made move in ready for you. Make your appointment to tour it today, and make it yours tomorrow!
Location
State FL
County Hillsborough
Community Casa Blanca
Zoning PD
Rooms
Other Rooms Inside Utility
Interior
Interior Features Eat-in Kitchen, Master Bedroom Main Floor, Open Floorplan, Stone Counters, Thermostat, Vaulted Ceiling(s), Walk-In Closet(s), Window Treatments
Heating Central
Cooling Central Air
Flooring Carpet, Laminate, Tile
Fireplace false
Appliance Dishwasher, Disposal, Range, Refrigerator
Laundry Inside, Laundry Room
Exterior
Exterior Feature Sidewalk
Garage Driveway, Garage Door Opener
Garage Spaces 2.0
Community Features Pool
Utilities Available Electricity Connected, Sewer Connected, Water Connected
Waterfront false
Roof Type Shingle
Porch Covered, Screened
Parking Type Driveway, Garage Door Opener
Attached Garage true
Garage true
Private Pool No
Building
Story 2
Entry Level Two
Foundation Slab
Lot Size Range 0 to less than 1/4
Sewer Public Sewer
Water Public
Structure Type Concrete, Stucco
New Construction false
Others
Pets Allowed Yes
HOA Fee Include Common Area Taxes, Pool, Escrow Reserves Fund, Insurance, Maintenance Structure, Maintenance Grounds, Management, Pool, Private Road, Sewer
Senior Community No
Pet Size Extra Large (101+ Lbs.)
Ownership Fee Simple
Monthly Total Fees $325
Membership Fee Required Required
Num of Pet 2
Special Listing Condition None
Read Less
Want to know what your home might be worth? Contact us for a FREE valuation!

Our team is ready to help you sell your home for the highest possible price ASAP

© 2024 My Florida Regional MLS DBA Stellar MLS. All Rights Reserved.
Bought with RE/MAX ACTION FIRST OF FLORIDA






