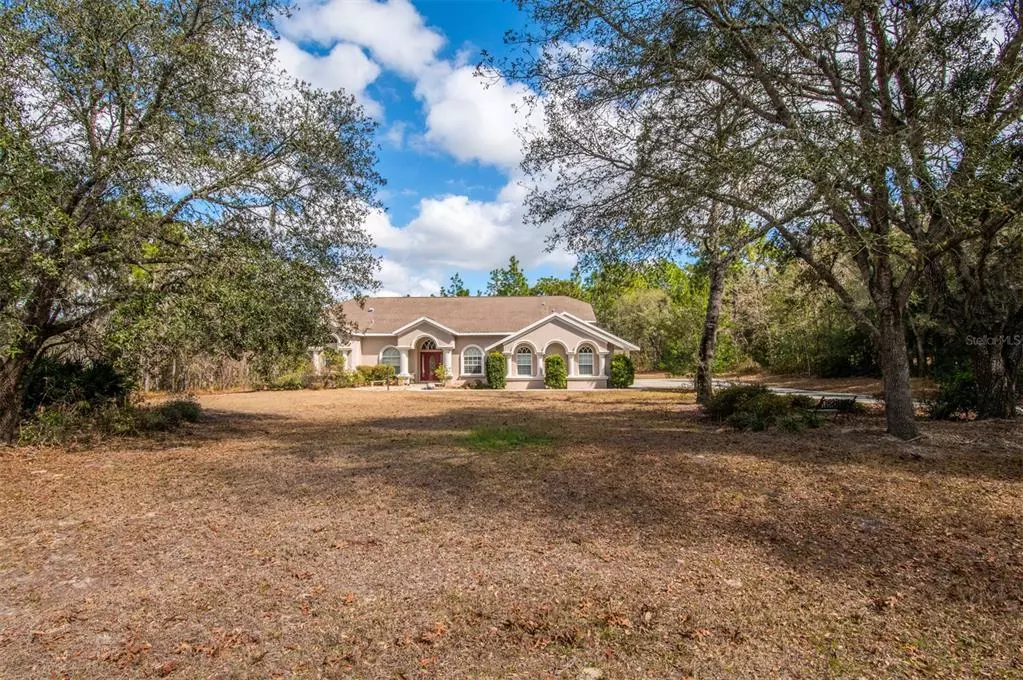$490,000
$485,000
1.0%For more information regarding the value of a property, please contact us for a free consultation.
5214 N MALLOWS CIR Beverly Hills, FL 34465
3 Beds
3 Baths
2,379 SqFt
Key Details
Sold Price $490,000
Property Type Single Family Home
Sub Type Single Family Residence
Listing Status Sold
Purchase Type For Sale
Square Footage 2,379 sqft
Price per Sqft $205
Subdivision Pine Ridge Unit 03
MLS Listing ID OM634339
Sold Date 04/21/22
Bedrooms 3
Full Baths 2
Half Baths 1
Construction Status No Contingency
HOA Fees $7/ann
HOA Y/N Yes
Year Built 2007
Annual Tax Amount $2,545
Lot Size 1.000 Acres
Acres 1.0
Lot Dimensions 175x250
Property Description
Well maintained Pine Ridge home 3bd 2.5 bath pool home with 3 car garage. A/C has been updated in 2018. Home has been painted inside and out in the last 2 years. This beautifully done home has a split floor plan. Sliders from great room, breakfast area to pool for entertaining. Cathedral ceiling in the main living area with a 12' tray ceiling in the dining room and office. Home has great open kitchen, tile floors, matching back splash, with oak cabinets and modern black appliances. Kitchen has an open feel with a island for extra counter space and a sky light. Corian counters through out kitchen and baths. Laundry room with a laundry tub conveniently located off the kitchen. Pool bath with 8' tall doors and half bath in 3rd car garage for easy access for when your working in the garage. Master bedroom with cathedral ceilings and an 8' door to the pool area. Master has 2 walk in closets for. The master bath has double sinks and a cathedral ceiling as well. Nicely done. The home sits on 1.00 full acre with privacy all around. Very peaceful and quiet to hear the birds singing with your morning coffee on the lanai. This home is a must see, so make your appointment today.
Location
State FL
County Citrus
Community Pine Ridge Unit 03
Zoning RUR
Interior
Interior Features Cathedral Ceiling(s), Ceiling Fans(s), Open Floorplan, Skylight(s), Solid Surface Counters, Split Bedroom, Tray Ceiling(s), Walk-In Closet(s)
Heating Central
Cooling Central Air
Flooring Carpet, Tile, Wood
Fireplace true
Appliance Disposal, Dryer, Electric Water Heater, Microwave, Range, Refrigerator, Washer
Exterior
Exterior Feature Other
Garage Spaces 3.0
Utilities Available Cable Available, Propane
Waterfront false
Roof Type Shingle
Attached Garage true
Garage true
Private Pool Yes
Building
Story 1
Entry Level One
Foundation Slab
Lot Size Range 1 to less than 2
Sewer Septic Tank
Water Public
Structure Type Block
New Construction false
Construction Status No Contingency
Others
Pets Allowed Yes
Senior Community No
Ownership Fee Simple
Monthly Total Fees $7
Membership Fee Required Required
Special Listing Condition None
Read Less
Want to know what your home might be worth? Contact us for a FREE valuation!

Our team is ready to help you sell your home for the highest possible price ASAP

© 2024 My Florida Regional MLS DBA Stellar MLS. All Rights Reserved.
Bought with STELLAR NON-MEMBER OFFICE






