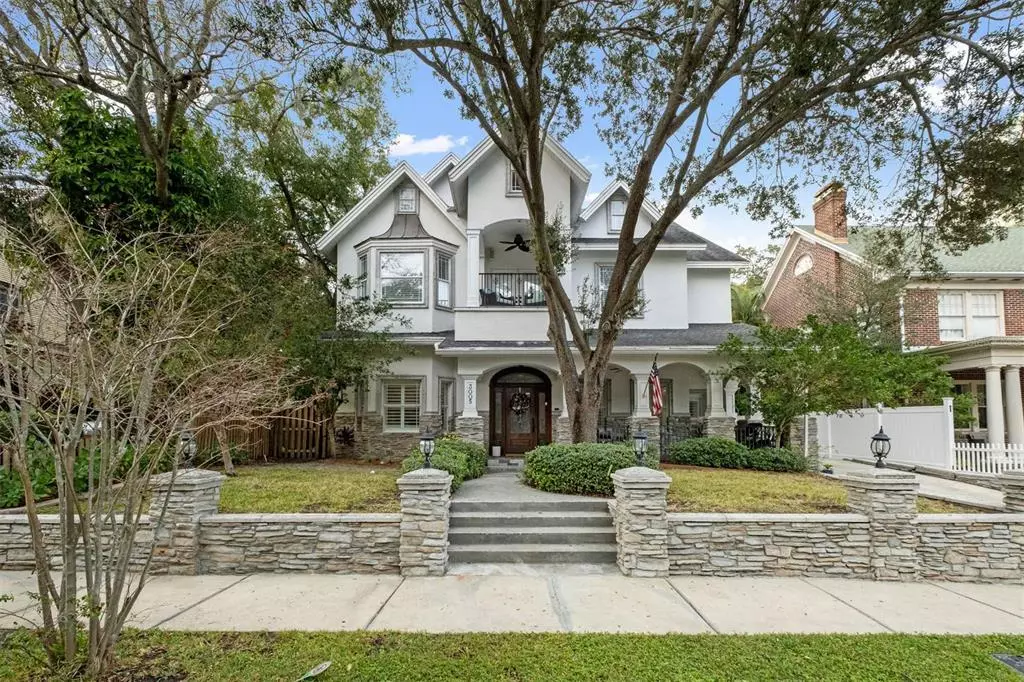$1,730,000
$1,825,000
5.2%For more information regarding the value of a property, please contact us for a free consultation.
3005 W STOVALL ST Tampa, FL 33629
4 Beds
5 Baths
4,938 SqFt
Key Details
Sold Price $1,730,000
Property Type Single Family Home
Sub Type Single Family Residence
Listing Status Sold
Purchase Type For Sale
Square Footage 4,938 sqft
Price per Sqft $350
Subdivision Crest View
MLS Listing ID T3353561
Sold Date 04/20/22
Bedrooms 4
Full Baths 4
Half Baths 1
Construction Status No Contingency
HOA Y/N No
Year Built 2004
Annual Tax Amount $14,281
Lot Size 6,969 Sqft
Acres 0.16
Lot Dimensions 62x113
Property Description
This recently renovated custom home in South Tampa is just steps from scenic Bayshore Boulevard and located in the top-rated Roosevelt, Coleman, and Plant school district. With an open floor concept, high ceilings, crown molding, and hardwood floors, this bright home checks all the boxes. The huge first-floor master bedroom includes a fireplace and an en suite bathroom featuring a walk-in rain shower and whirlpool spa tub. Marble countertops and gas-powered Viking appliances accentuate the kitchen. From the second-floor balcony, enjoy views of Tampa Bay. There’s also a princess balcony overlooking the living room, which is both spacious and cozy with vaulted ceilings and a wood-burning fireplace. Perfect for families who love to entertain, a backyard swimming area, surrounded by palm trees and lush landscaping, is the ideal setting for barbeques and pool parties. A fenced yard provides additional privacy, and a comprehensive security system keeps your family safe. Reach Hyde Park Village, with charming restaurants and shopping areas, in under ten minutes. From original design to thoughtful updates, this one-of-a-kind home is built for the enjoyment of South Tampa’s best.
Location
State FL
County Hillsborough
Community Crest View
Zoning RM-35
Interior
Interior Features Ceiling Fans(s), Crown Molding, High Ceilings, Master Bedroom Main Floor, Window Treatments
Heating Central
Cooling Central Air
Flooring Carpet, Ceramic Tile, Hardwood, Tile
Fireplace true
Appliance Dishwasher, Disposal, Dryer, Microwave, Range, Refrigerator, Washer
Exterior
Exterior Feature Sidewalk
Utilities Available Public
Waterfront false
View Y/N 1
Roof Type Shingle
Garage false
Private Pool Yes
Building
Story 3
Entry Level Three Or More
Foundation Slab
Lot Size Range 0 to less than 1/4
Sewer Public Sewer
Water Public
Structure Type Stucco
New Construction false
Construction Status No Contingency
Schools
Elementary Schools Roosevelt-Hb
Middle Schools Coleman-Hb
High Schools Plant-Hb
Others
Senior Community No
Ownership Fee Simple
Acceptable Financing Cash, Conventional
Listing Terms Cash, Conventional
Special Listing Condition None
Read Less
Want to know what your home might be worth? Contact us for a FREE valuation!

Our team is ready to help you sell your home for the highest possible price ASAP

© 2024 My Florida Regional MLS DBA Stellar MLS. All Rights Reserved.
Bought with PREMIER SOTHEBYS INTL REALTY






