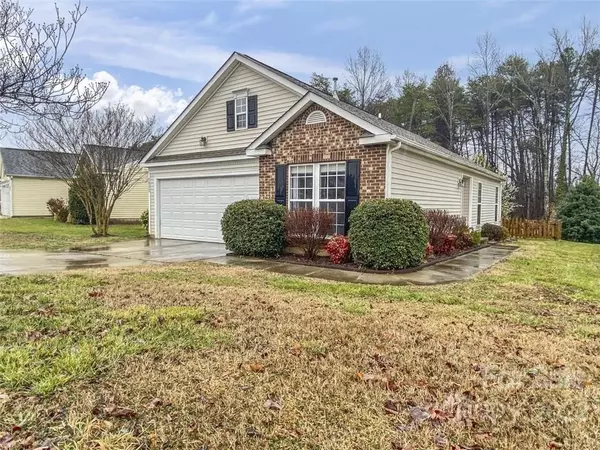$275,000
$275,000
For more information regarding the value of a property, please contact us for a free consultation.
7832 Travers Run DR Charlotte, NC 28215
2 Beds
2 Baths
1,074 SqFt
Key Details
Sold Price $275,000
Property Type Single Family Home
Sub Type Single Family Residence
Listing Status Sold
Purchase Type For Sale
Square Footage 1,074 sqft
Price per Sqft $256
Subdivision Cedar Lane Farms
MLS Listing ID 3828624
Sold Date 04/14/22
Style Ranch
Bedrooms 2
Full Baths 2
HOA Fees $8/ann
HOA Y/N 1
Year Built 1998
Lot Size 8,276 Sqft
Acres 0.19
Lot Dimensions 63x137x59x138
Property Description
Come see this wonderful home close to the city! This 2 bedroom, 2 bath home is ready for you to move into and make your own. The open concept floor plan offers a see-thru kitchen to the family room and has a nice pantry. You'll love the back patio peacefully overlooking the woods behind the house. Do you have a pet or young kids or a need for a small fenced in yard? This home has it for you! A small fenced in area to make in and out access easy from the family room. The primary bedroom offers laminate wood flooring, a large walk-in closet and attached large bathroom too. The second bedroom has a closet and is on the other side of the home from the primary bedroom offering a bit more privacy from each room. There is a convenient main floor laundry, 2 stall attached garage, sidewalks throughout the neighborhood for walking and a low HOA fee. Only $100 per year! This home is a must see today!
Location
State NC
County Mecklenburg
Interior
Interior Features Attic Stairs Pulldown, Breakfast Bar, Open Floorplan, Pantry, Vaulted Ceiling, Walk-In Closet(s), Window Treatments
Heating Central
Flooring Carpet, Laminate, Tile
Fireplace false
Appliance Ceiling Fan(s), Electric Cooktop, Dishwasher, Disposal, Electric Oven
Exterior
Exterior Feature Fence
Community Features Sidewalks, Street Lights
Waterfront Description None
Roof Type Shingle
Parking Type Garage - 2 Car
Building
Lot Description Wooded
Building Description Vinyl Siding, One Story
Foundation Slab
Sewer Public Sewer
Water Public
Architectural Style Ranch
Structure Type Vinyl Siding
New Construction false
Schools
Elementary Schools Unspecified
Middle Schools Unspecified
High Schools Unspecified
Others
HOA Name Cedar Management Group
Acceptable Financing Cash, Conventional, FHA, VA Loan
Listing Terms Cash, Conventional, FHA, VA Loan
Special Listing Condition None
Read Less
Want to know what your home might be worth? Contact us for a FREE valuation!

Our team is ready to help you sell your home for the highest possible price ASAP
© 2024 Listings courtesy of Canopy MLS as distributed by MLS GRID. All Rights Reserved.
Bought with Makayla Moses • Carolina Real Estate Experts The Dan Jones Group I






