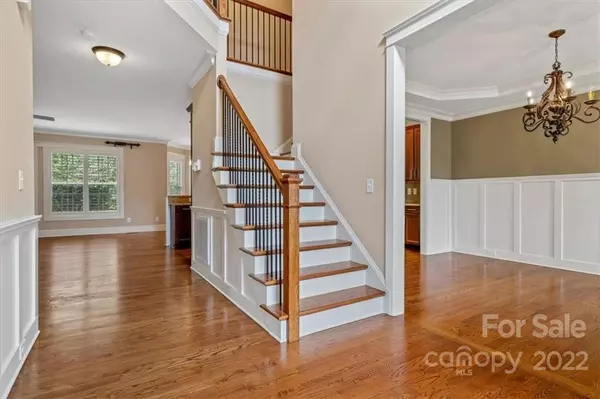$930,000
$850,000
9.4%For more information regarding the value of a property, please contact us for a free consultation.
3204 Jones Ridge DR Charlotte, NC 28226
4 Beds
4 Baths
3,319 SqFt
Key Details
Sold Price $930,000
Property Type Single Family Home
Sub Type Single Family Residence
Listing Status Sold
Purchase Type For Sale
Square Footage 3,319 sqft
Price per Sqft $280
Subdivision Ashton
MLS Listing ID 3838006
Sold Date 04/14/22
Style Transitional
Bedrooms 4
Full Baths 3
Half Baths 1
HOA Fees $64/ann
HOA Y/N 1
Year Built 2011
Lot Size 8,276 Sqft
Acres 0.19
Lot Dimensions 65x120
Property Description
Welcome Home! The elegant Ashton neighborhood is one of SE Charlotte’s best kept secrets. This area offers proximity to Uptown, lots of fabulous restaurants & shops, public parks & recreation, highly rated schools, and so much more. You won't be disappointed when you walk into this custom craftsman either, turnkey & ready for a quick move-in! All brick and buffered by tree save area to right and rear, this home is a true gem! Offering 4 spacious bedrooms with bonus/ 5th bed, 3 full baths upper w/ half bath on the main, office, private fenced rear yard, Solar Panels for maximum energy efficiency, mature landscaping, paver patio with built-in Fireplace & grilling station, pergola, over-sized garage w/ plenty of overhead room to store, and a drop zone mud room. Details include beautiful hardwoods, heavy moldings, plantation shutters, granite countertops, SS appliances, dehumidified crawl space, stylish fixtures, and Fiber Internet. This home really has it all!
Location
State NC
County Mecklenburg
Interior
Interior Features Attic Fan, Attic Stairs Pulldown, Cable Available, Drop Zone, Garden Tub, Kitchen Island, Open Floorplan, Pantry, Tray Ceiling, Walk-In Closet(s), Window Treatments
Heating Central, Gas Hot Air Furnace, Multizone A/C, Zoned, See Remarks
Flooring Carpet, Tile, Wood
Fireplaces Type Gas Log, Living Room
Fireplace true
Appliance Cable Prewire, Ceiling Fan(s), Gas Cooktop, Dishwasher, Disposal, Exhaust Fan, Exhaust Hood, Gas Oven, Plumbed For Ice Maker, Microwave, Refrigerator, Self Cleaning Oven, Wall Oven
Exterior
Exterior Feature Fence, Gas Grill, In-Ground Irrigation, Outdoor Fireplace, Pergola
Community Features Recreation Area, None
Waterfront Description None
Roof Type Shingle
Parking Type Driveway, Garage - 2 Car, Garage Door Opener
Building
Lot Description Private, Wooded, See Remarks
Building Description Brick, Two Story
Foundation Crawl Space
Sewer Public Sewer
Water Public
Architectural Style Transitional
Structure Type Brick
New Construction false
Schools
Elementary Schools Olde Providence
Middle Schools Carmel
High Schools Myers Park
Others
HOA Name Greenway Realty Management
Restrictions Architectural Review,Subdivision,Other - See Media/Remarks
Acceptable Financing Cash, Conventional
Listing Terms Cash, Conventional
Special Listing Condition None
Read Less
Want to know what your home might be worth? Contact us for a FREE valuation!

Our team is ready to help you sell your home for the highest possible price ASAP
© 2024 Listings courtesy of Canopy MLS as distributed by MLS GRID. All Rights Reserved.
Bought with Courtney Zapcic • Redfin Corporation






