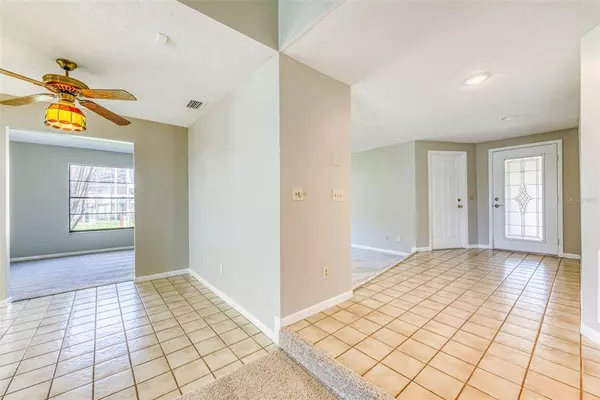$495,000
$485,000
2.1%For more information regarding the value of a property, please contact us for a free consultation.
1522 CREEKBEND DR Brandon, FL 33510
3 Beds
2 Baths
1,851 SqFt
Key Details
Sold Price $495,000
Property Type Single Family Home
Sub Type Single Family Residence
Listing Status Sold
Purchase Type For Sale
Square Footage 1,851 sqft
Price per Sqft $267
Subdivision Lakeview Village Sec B Uni
MLS Listing ID T3361885
Sold Date 04/14/22
Bedrooms 3
Full Baths 2
Construction Status Inspections
HOA Fees $11/ann
HOA Y/N Yes
Originating Board Stellar MLS
Year Built 1985
Annual Tax Amount $2,389
Lot Size 0.400 Acres
Acres 0.4
Lot Dimensions 115x150
Property Description
Come see this hidden oasis in the heart of Lakewood Village. Flow in on a breeze and appreciate how the home unfolds as you meander through. Natural light flows gently throughout the main living areas, it's current pulling you further inside. Step down into the formal living and dining area to your right where carpeted floors (2022) and fresh paint (2022) give the space a fresh, open feel. A passthrough to the kitchen has you entering through the large eat-in space while countertops line the walls of the kitchen and pass-through windows open up to the deck. The family room, just off the kitchen, provides a grand wood-burning fireplace with massive built-ins along the far wall, and oversized sliders provide a glorious view of the screened-in, solar-heated pool. A short hall takes you away from the hustle and bustle of the main living space and provides you with a quiet space to relax in one of the three bedrooms. The master suite offers an en suite bathroom with walk-in closet space, as well as its own exterior door leading to the pool and providing an intoxicating view of the lake beyond. This oversized corner lot provides you gorgeous views of the lake and access to your private deck overlooking the water. Enjoy some fun in the sun, or sit and watch nature lazily pass you by on a lazy afternoon beneath the shade of the enormous lakeside oak. Features of note include a recent updates of A/C (2020), roof (2017), water softener (2017-2018), Stove replaced (2017-2018), exterior paint (2018), hot water heater (2017). The exterior shed and dock are sold “as-is.”
Location
State FL
County Hillsborough
Community Lakeview Village Sec B Uni
Zoning PD
Rooms
Other Rooms Inside Utility
Interior
Interior Features Built-in Features, Ceiling Fans(s), Eat-in Kitchen, Living Room/Dining Room Combo, Skylight(s), Split Bedroom, Vaulted Ceiling(s), Walk-In Closet(s)
Heating Central, Electric
Cooling Central Air
Flooring Carpet, Tile
Fireplaces Type Family Room, Wood Burning
Fireplace true
Appliance Disposal, Electric Water Heater, Range, Range Hood, Refrigerator, Water Softener
Laundry Inside, Laundry Room
Exterior
Exterior Feature Rain Barrel/Cistern(s), Sidewalk, Sliding Doors
Garage Spaces 2.0
Pool Auto Cleaner, In Ground, Screen Enclosure, Solar Heat
Community Features Deed Restrictions
Utilities Available Public, Street Lights
Waterfront true
Waterfront Description Lake
View Y/N 1
Water Access 1
Water Access Desc Lake
View Water
Roof Type Shingle
Porch Covered, Deck, Rear Porch, Screened
Attached Garage true
Garage true
Private Pool Yes
Building
Lot Description Conservation Area, Irregular Lot, Oversized Lot, Sidewalk, Paved
Story 1
Entry Level One
Foundation Slab
Lot Size Range 1/4 to less than 1/2
Sewer Public Sewer
Water Public
Structure Type Stucco, Wood Frame
New Construction false
Construction Status Inspections
Schools
Elementary Schools Limona-Hb
Middle Schools Mclane-Hb
High Schools Brandon-Hb
Others
Pets Allowed Yes
Senior Community No
Ownership Fee Simple
Monthly Total Fees $11
Acceptable Financing Cash, Conventional, VA Loan
Membership Fee Required Required
Listing Terms Cash, Conventional, VA Loan
Num of Pet 4
Special Listing Condition None
Read Less
Want to know what your home might be worth? Contact us for a FREE valuation!

Our team is ready to help you sell your home for the highest possible price ASAP

© 2024 My Florida Regional MLS DBA Stellar MLS. All Rights Reserved.
Bought with KELLER WILLIAMS SUBURBAN TAMPA






