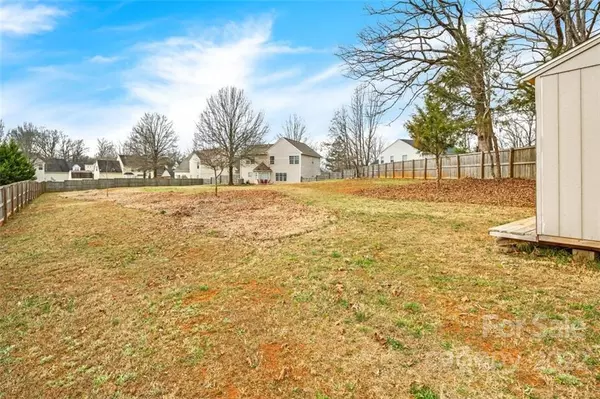$366,000
$340,000
7.6%For more information regarding the value of a property, please contact us for a free consultation.
9714 Castle Terrace CT Charlotte, NC 28215
4 Beds
3 Baths
2,044 SqFt
Key Details
Sold Price $366,000
Property Type Single Family Home
Sub Type Single Family Residence
Listing Status Sold
Purchase Type For Sale
Square Footage 2,044 sqft
Price per Sqft $179
Subdivision Brawley Farms
MLS Listing ID 3832292
Sold Date 04/14/22
Style Transitional
Bedrooms 4
Full Baths 2
Half Baths 1
HOA Fees $31/ann
HOA Y/N 1
Year Built 2002
Lot Size 0.557 Acres
Acres 0.557
Lot Dimensions .557
Property Description
Four Bedroom 2 and 1/2 Bath Home on a Huge Cul-De-Sac Lot. Just 7 minutes off of Hwy 485. This Home is very well maintained and ready to move into. Great Privacy Fenced yard that is perfect for a garden or a great yard for dogs. Inside you enter into a beautiful 2 story great room with Hardwood Floors. Kitchen overlooks the Family Room that has Gas Logs with a Blower system that can keep everyone warm on the 1st floor. The Gas Water Heater was just replaced 3 months ago and the Gas Furnace was replaced 2 years ago. Also, the annual HOA dues include the Brawley Farms Neighborhood Pool and Clubhouse that is just a 2 minute drive from the house.
Location
State NC
County Mecklenburg
Interior
Interior Features Attic Stairs Pulldown, Cable Available, Cathedral Ceiling(s), Garden Tub, Open Floorplan, Pantry, Vaulted Ceiling, Walk-In Closet(s)
Heating Central, Gas Hot Air Furnace, Natural Gas
Flooring Carpet, Vinyl, Wood
Fireplaces Type Family Room, Gas Log
Appliance Cable Prewire, Ceiling Fan(s), CO Detector, Dishwasher, Disposal, Electric Oven, Electric Range, Exhaust Hood, Plumbed For Ice Maker
Exterior
Exterior Feature Fence, Outbuilding(s), Wired Internet Available
Community Features Clubhouse, Outdoor Pool
Roof Type Fiberglass
Parking Type Attached Garage, Garage - 2 Car
Building
Lot Description Cul-De-Sac
Building Description Vinyl Siding, Two Story
Foundation Slab
Builder Name Craft Homes
Sewer Public Sewer
Water Public
Architectural Style Transitional
Structure Type Vinyl Siding
New Construction false
Schools
Elementary Schools Reedy Creek
Middle Schools North Ridge
High Schools Rocky River
Others
HOA Name Key Community Mgmt
Restrictions Subdivision
Acceptable Financing Cash, Conventional, FHA, VA Loan
Listing Terms Cash, Conventional, FHA, VA Loan
Special Listing Condition None
Read Less
Want to know what your home might be worth? Contact us for a FREE valuation!

Our team is ready to help you sell your home for the highest possible price ASAP
© 2024 Listings courtesy of Canopy MLS as distributed by MLS GRID. All Rights Reserved.
Bought with Dee Legette • NorthGroup Real Estate, Inc.






