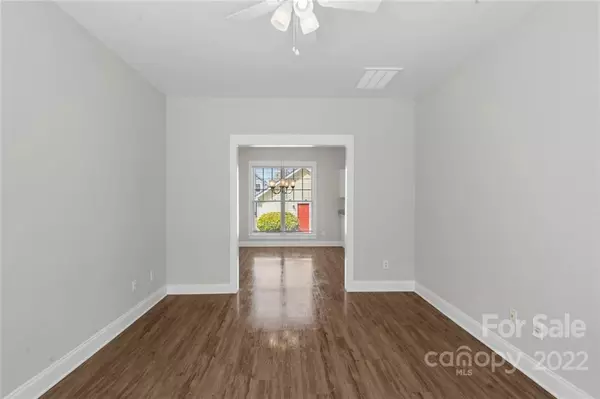$390,000
$359,900
8.4%For more information regarding the value of a property, please contact us for a free consultation.
11344 Deer Ridge LN Charlotte, NC 28277
3 Beds
3 Baths
1,330 SqFt
Key Details
Sold Price $390,000
Property Type Single Family Home
Sub Type Single Family Residence
Listing Status Sold
Purchase Type For Sale
Square Footage 1,330 sqft
Price per Sqft $293
Subdivision Ballantyne Meadows
MLS Listing ID 3836304
Sold Date 04/14/22
Style Transitional
Bedrooms 3
Full Baths 2
Half Baths 1
HOA Fees $33/ann
HOA Y/N 1
Year Built 1998
Lot Size 3,484 Sqft
Acres 0.08
Property Description
Multiple offers, highest and best by Sunday March 13th by 8pm. Live in this immaculate updated 3 bedroom, 2 1/2 bath gem with 2 car garage in Ballantyne Meadows!!! In this amazing home you will find too many upgrades to list, including amazing new flooring throughout, a stunning kitchen, featuring new granite countertops & stainless steel appliances. The owner’s bedroom includes double closets, new flooring, upgraded en suite w/ brand new vanity. You will also find 2 remodeled bedrooms, & an additional upgraded 2nd full bath. For outdoor living, make your way to the private backyard patio which leads to your large detached 2 car garage. This home is the whole package on every level. A True Must See!
Location
State NC
County Mecklenburg
Interior
Heating Central, Gas Hot Air Furnace
Flooring Carpet, Tile
Fireplace false
Appliance Cable Prewire, Ceiling Fan(s), Electric Cooktop, Dishwasher, Disposal, Electric Oven, Electric Dryer Hookup, Electric Range, Microwave
Exterior
Community Features Playground, Recreation Area, Sidewalks
Parking Type Back Load Garage, Driveway, Garage - 2 Car
Building
Building Description Vinyl Siding, Two Story
Foundation Slab
Sewer Public Sewer
Water Public
Architectural Style Transitional
Structure Type Vinyl Siding
New Construction false
Schools
Elementary Schools Unspecified
Middle Schools Unspecified
High Schools Unspecified
Others
HOA Name Hawthorne Property Management
Acceptable Financing Cash, Conventional, VA Loan
Listing Terms Cash, Conventional, VA Loan
Special Listing Condition None
Read Less
Want to know what your home might be worth? Contact us for a FREE valuation!

Our team is ready to help you sell your home for the highest possible price ASAP
© 2024 Listings courtesy of Canopy MLS as distributed by MLS GRID. All Rights Reserved.
Bought with Kim Pongetti • Cottingham Chalk






