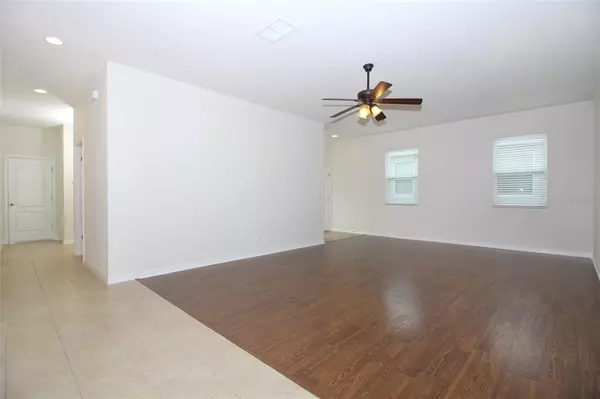$360,400
$359,990
0.1%For more information regarding the value of a property, please contact us for a free consultation.
697 PREAKNESS CIR Deland, FL 32724
4 Beds
2 Baths
1,654 SqFt
Key Details
Sold Price $360,400
Property Type Single Family Home
Sub Type Single Family Residence
Listing Status Sold
Purchase Type For Sale
Square Footage 1,654 sqft
Price per Sqft $217
Subdivision Saddlebrook Sub
MLS Listing ID O6010124
Sold Date 04/12/22
Bedrooms 4
Full Baths 2
Construction Status Inspections
HOA Fees $107/qua
HOA Y/N Yes
Year Built 2014
Annual Tax Amount $4,049
Lot Size 5,662 Sqft
Acres 0.13
Property Description
Welcome to the prettiest home on the block! This beautifully updated home in SaddleBrook community has the WOW factor on many levels. Expect to be impressed from the moment you step inside - Here you'll find an abundant formal living room w/ Gourmet style kitchen that boasts New Granite Counters, island w/breakfast bar, New Kitchen Faucets w/crown molding, and closet pantry. Appliances included. You will be impressed with the New Faucets and updated lights in the bathrooms. New Carpet and New Interior Paint in 2022 . The spacious master suite has a large walk in closet. The master bath has double vanities with a large shower and a quiet large patio facing the rear. Saddlebrook offers a community pool and playground. HOA fee includes reclaimed water for your lawn irrigation. Only minutes to I-4, Historic downtown Deland with shopping and dining, Stetson University, golfing, Publix, Starbucks, restaurants, and medical center. Only 30 minutes to the beach too.
Make an appointment today for your private showing!
Location
State FL
County Volusia
Community Saddlebrook Sub
Zoning 999
Interior
Interior Features Attic Fan, Eat-in Kitchen, High Ceilings, Open Floorplan, Split Bedroom, Stone Counters, Walk-In Closet(s)
Heating Central
Cooling Central Air
Flooring Carpet, Ceramic Tile
Fireplace false
Appliance Dishwasher, Disposal, Dryer, Electric Water Heater, Range, Refrigerator, Washer
Exterior
Exterior Feature Other
Garage Spaces 2.0
Community Features Playground, Pool
Utilities Available BB/HS Internet Available, Cable Connected, Electricity Connected, Fire Hydrant, Sprinkler Recycled, Street Lights, Underground Utilities
Waterfront false
Roof Type Shingle
Attached Garage true
Garage true
Private Pool No
Building
Entry Level One
Foundation Slab
Lot Size Range 0 to less than 1/4
Sewer Public Sewer
Water Public
Structure Type Block, Stucco
New Construction false
Construction Status Inspections
Schools
Elementary Schools Freedom Elem
Middle Schools Deland Middle
High Schools Deland High
Others
Pets Allowed Number Limit
Senior Community No
Pet Size Extra Large (101+ Lbs.)
Ownership Fee Simple
Monthly Total Fees $107
Acceptable Financing Cash, Conventional, FHA
Membership Fee Required Required
Listing Terms Cash, Conventional, FHA
Num of Pet 3
Special Listing Condition None
Read Less
Want to know what your home might be worth? Contact us for a FREE valuation!

Our team is ready to help you sell your home for the highest possible price ASAP

© 2024 My Florida Regional MLS DBA Stellar MLS. All Rights Reserved.
Bought with EXP REALTY LLC






