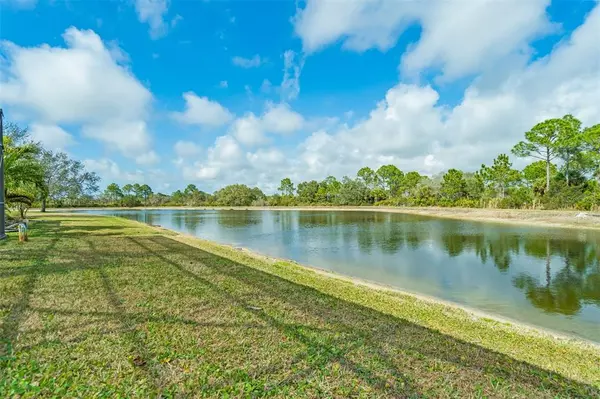$750,000
$760,000
1.3%For more information regarding the value of a property, please contact us for a free consultation.
11367 DANCING RIVER DR Venice, FL 34292
4 Beds
4 Baths
2,909 SqFt
Key Details
Sold Price $750,000
Property Type Single Family Home
Sub Type Single Family Residence
Listing Status Sold
Purchase Type For Sale
Square Footage 2,909 sqft
Price per Sqft $257
Subdivision Stoneybrook At Venice
MLS Listing ID A4525264
Sold Date 04/11/22
Bedrooms 4
Full Baths 3
Half Baths 1
HOA Fees $166/qua
HOA Y/N Yes
Year Built 2005
Annual Tax Amount $5,830
Lot Size 7,405 Sqft
Acres 0.17
Lot Dimensions 62.33 X 120
Property Description
This Fresh, Modern Interior Floorplan, located on the Best Freshwater & Natural Preserve Views in all of Stoneybrook, will CHECK EVERY BOX!!! The Practical, Functional and Efficient Modern Design features a Current & Open Floorplan of nearly 3,000sf that is sure to serve both the needs of a growing family as well as provide sufficient living area for the family relocating to Florida and seeking enough space to accommodate visits by all Family Members & Friends. From the Upscale Curb Appeal, to the elegance and expense of Travertine Flooring on the entire 1st floor, to one of the best Saltwater Pool, Spa, Lanai designs in the community, this home delivers big in providing both the indoor and outdoor space needed to truly enjoy the year around Florida Lifestyle. Cherry cabinets + Exotic Granite + Open Views from Kitchen to Family Room + Master Suite with Glamour Bath, Twin Walk-in Closets plus Sitting Room (or Office; or Exercise Room) + 3 Guest Bedrooms with TWO Full Bathrooms conveniently located right in the Guest Suite Corridor + separate Laundry Room + Crown Molding & Detailing Galore + Surprise Features + Panoramic Views + One of a Kind Outdoor Living Area = Living Floridian in Venice, Florida!!! Add the Overall Quality of the Homes in this Extraordinary Community, the Strong Demand for a Stoneybrook address, the Exceedingly Strong Overall Demand for Venice, FL, plus the extensive Community Recreational Amenities found at Stoneybrook, and this opportunity simply becomes . . . Unmatched!!!
Location
State FL
County Sarasota
Community Stoneybrook At Venice
Zoning RSF1
Rooms
Other Rooms Family Room, Formal Dining Room Separate, Formal Living Room Separate, Inside Utility
Interior
Interior Features Built-in Features, Ceiling Fans(s), Crown Molding, High Ceilings, Kitchen/Family Room Combo, Living Room/Dining Room Combo, Dormitorio Principal Arriba, Open Floorplan, Solid Surface Counters, Solid Wood Cabinets, Split Bedroom, Thermostat, Tray Ceiling(s), Walk-In Closet(s), Window Treatments
Heating Central, Electric
Cooling Central Air
Flooring Carpet, Tile, Travertine
Fireplace false
Appliance Dishwasher, Disposal, Electric Water Heater, Exhaust Fan, Ice Maker, Microwave, Range
Laundry Laundry Room
Exterior
Exterior Feature Hurricane Shutters, Irrigation System, Lighting
Garage Driveway, Garage Door Opener, On Street
Garage Spaces 2.0
Pool Chlorine Free, Fiber Optic Lighting, Gunite, Heated, In Ground, Lighting, Screen Enclosure
Community Features Association Recreation - Owned, Buyer Approval Required, Deed Restrictions, Fishing, Fitness Center, Gated, Irrigation-Reclaimed Water, Playground, Pool, Sidewalks, Tennis Courts
Utilities Available Cable Available, Public
Amenities Available Clubhouse, Fence Restrictions, Fitness Center, Gated, Park, Pickleball Court(s), Playground, Pool, Tennis Court(s)
Waterfront true
Waterfront Description Pond
View Park/Greenbelt, Trees/Woods, Water
Roof Type Tile
Porch Covered, Front Porch
Parking Type Driveway, Garage Door Opener, On Street
Attached Garage true
Garage true
Private Pool Yes
Building
Lot Description Cul-De-Sac
Entry Level Two
Foundation Slab
Lot Size Range 0 to less than 1/4
Sewer Public Sewer
Water Public
Architectural Style Mediterranean
Structure Type Block
New Construction false
Schools
Elementary Schools Taylor Ranch Elementary
Middle Schools Venice Area Middle
High Schools Venice Senior High
Others
Pets Allowed Yes
HOA Fee Include Guard - 24 Hour, Common Area Taxes, Pool, Escrow Reserves Fund, Fidelity Bond, Maintenance Structure, Maintenance Grounds, Maintenance, Recreational Facilities
Senior Community No
Ownership Fee Simple
Monthly Total Fees $166
Acceptable Financing Cash, Conventional
Membership Fee Required Required
Listing Terms Cash, Conventional
Special Listing Condition None
Read Less
Want to know what your home might be worth? Contact us for a FREE valuation!

Our team is ready to help you sell your home for the highest possible price ASAP

© 2024 My Florida Regional MLS DBA Stellar MLS. All Rights Reserved.
Bought with EXP REALTY LLC






