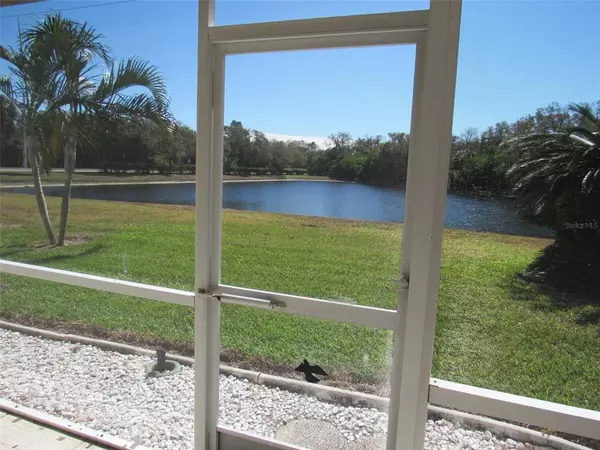$400,000
$379,000
5.5%For more information regarding the value of a property, please contact us for a free consultation.
4305 MUIRFIELD DR Bradenton, FL 34210
2 Beds
2 Baths
1,473 SqFt
Key Details
Sold Price $400,000
Property Type Single Family Home
Sub Type Single Family Residence
Listing Status Sold
Purchase Type For Sale
Square Footage 1,473 sqft
Price per Sqft $271
Subdivision Highland Lakes
MLS Listing ID A4524770
Sold Date 04/11/22
Bedrooms 2
Full Baths 2
Construction Status Inspections
HOA Fees $230/mo
HOA Y/N Yes
Originating Board Stellar MLS
Year Built 1989
Annual Tax Amount $3,919
Lot Size 6,969 Sqft
Acres 0.16
Property Description
Highland Lakes...Beautiful water views from large screened lanai. Southern exposure gives you great natural light across the back of the home. Soaring vaulted ceilings in the kitchen and living area give you an open and spacious feel. Original owners are foreign sellers, and this is their second home/vacation destination. Home is sold TURNKEY FURNISHED. If buyer is not interested in the furniture, sellers will remove. Two-car garage, 2BR 2BA, large screened lanai can easily be enclosed for additional living space. Indoor laundry room. Humidistat for AC. Walk-in closets in both bedrooms. Master has en-suite bath w/walk-in shower. Heated community pool and clubhouse. Close to IMG Academies and Gulf beaches, walk to shopping. Two golf courses are nearby, Manatee County and Ironwood/Pinebrook. This is your chance to get into Highland Lakes with a water view.
Location
State FL
County Manatee
Community Highland Lakes
Zoning PDP R3A
Rooms
Other Rooms Great Room, Inside Utility
Interior
Interior Features Ceiling Fans(s), Eat-in Kitchen, High Ceilings, Living Room/Dining Room Combo, Master Bedroom Main Floor, Open Floorplan, Split Bedroom, Vaulted Ceiling(s), Walk-In Closet(s)
Heating Central, Electric
Cooling Central Air
Flooring Carpet, Ceramic Tile, Tile
Furnishings Negotiable
Fireplace false
Appliance Dishwasher, Dryer, Microwave, Range, Refrigerator, Washer
Laundry Inside, Laundry Room
Exterior
Exterior Feature Other
Garage Garage Door Opener
Garage Spaces 2.0
Community Features Association Recreation - Owned, Buyer Approval Required, Deed Restrictions, Irrigation-Reclaimed Water, Pool
Utilities Available Cable Connected, Electricity Connected, Public, Sewer Connected, Sprinkler Recycled, Underground Utilities, Water Connected
Amenities Available Clubhouse, Pool, Recreation Facilities
Waterfront true
Waterfront Description Pond
View Y/N 1
View Water
Roof Type Tile
Parking Type Garage Door Opener
Attached Garage true
Garage true
Private Pool No
Building
Lot Description Cul-De-Sac, City Limits
Story 1
Entry Level One
Foundation Slab
Lot Size Range 0 to less than 1/4
Sewer Public Sewer
Water Public
Structure Type Block, Stucco
New Construction false
Construction Status Inspections
Others
Pets Allowed Yes
HOA Fee Include Cable TV, Pool, Maintenance Grounds, Management, Pool, Recreational Facilities
Senior Community No
Pet Size Extra Large (101+ Lbs.)
Ownership Fee Simple
Monthly Total Fees $230
Acceptable Financing Cash, Conventional
Membership Fee Required Required
Listing Terms Cash, Conventional
Num of Pet 2
Special Listing Condition None
Read Less
Want to know what your home might be worth? Contact us for a FREE valuation!

Our team is ready to help you sell your home for the highest possible price ASAP

© 2024 My Florida Regional MLS DBA Stellar MLS. All Rights Reserved.
Bought with HUNT BROTHERS REALTY, INC.






