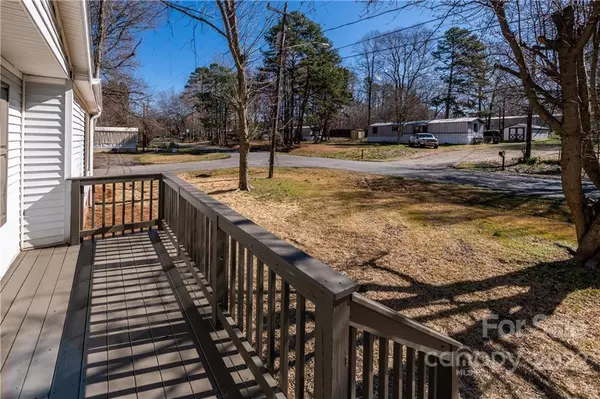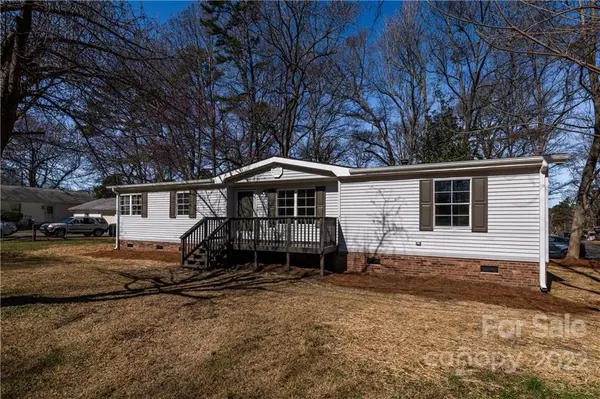$235,000
$235,000
For more information regarding the value of a property, please contact us for a free consultation.
4708 Forestmont DR Matthews, NC 28105
3 Beds
2 Baths
1,430 SqFt
Key Details
Sold Price $235,000
Property Type Single Family Home
Sub Type Single Family Residence
Listing Status Sold
Purchase Type For Sale
Square Footage 1,430 sqft
Price per Sqft $164
Subdivision Eastwood Forest
MLS Listing ID 3833955
Sold Date 04/08/22
Style Ranch
Bedrooms 3
Full Baths 2
Year Built 1988
Lot Size 7,840 Sqft
Acres 0.18
Property Description
Beautifully UPDATED Home ready for you! Walk onto Beachwood designer LVP flooring throughout main living areas. OPEN Floorplan! Great Room is HUGE & features Vaulted Ceilings with Ceiling Fan and a Corner Fireplace.
The Dining Area is in this room with custom built-in Butler Pantry for your fine china! Just around the corner is the Beautiful Kitchen. Kitchen features white cabinets, Granite counter-tops, NEW SS appliances, center island with NEW flat-top, beautiful SS hood & Breakfast area. Laundry is in this room. Split Bedroom Plan for additional privacy.
Primary Bedroom is LARGE with Ceiling Fan & walk-in closet. Primary bath is AWESOME with designer tile floor, walk-in shower & double Granite vanity. Guest bedrooms are both a good size. All bedrooms feature NEW Carpet! Guest bath features single granite vanity with garden-tub /shower combo. Roof and HVAC are both NEWER!! The yard is flat with beautiful mature trees! Come check this one out!!
Location
State NC
County Mecklenburg
Interior
Interior Features Built Ins, Cable Available, Kitchen Island, Open Floorplan, Pantry, Vaulted Ceiling, Walk-In Closet(s)
Heating Heat Pump, Heat Pump
Flooring Carpet, Vinyl
Fireplaces Type Great Room
Fireplace true
Appliance Cable Prewire, Ceiling Fan(s), CO Detector, Electric Cooktop, Dishwasher, Dual Flush Toilets, Electric Oven, Exhaust Hood, Plumbed For Ice Maker, Self Cleaning Oven
Exterior
Community Features Street Lights, None
Waterfront Description None
Roof Type Composition
Parking Type Parking Space - 3
Building
Lot Description Level, Wooded
Building Description Brick Partial, Vinyl Siding, Manufactured Doublewide
Foundation Crawl Space
Builder Name Custom
Sewer Septic Installed
Water Community Well
Architectural Style Ranch
Structure Type Brick Partial, Vinyl Siding
New Construction false
Schools
Elementary Schools Matthews
Middle Schools Crestdale
High Schools Butler
Others
Restrictions None
Acceptable Financing Cash, Conventional, VA Loan
Listing Terms Cash, Conventional, VA Loan
Special Listing Condition None
Read Less
Want to know what your home might be worth? Contact us for a FREE valuation!

Our team is ready to help you sell your home for the highest possible price ASAP
© 2024 Listings courtesy of Canopy MLS as distributed by MLS GRID. All Rights Reserved.
Bought with Addie Kirby • 1st Choice Properties, Inc.






