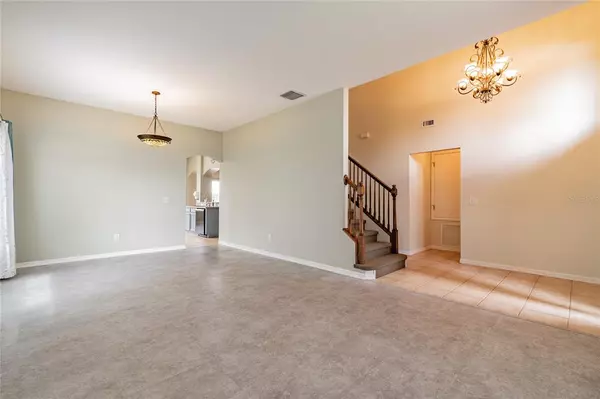$500,000
$475,000
5.3%For more information regarding the value of a property, please contact us for a free consultation.
10831 HOFFNER EDGE DR Riverview, FL 33579
5 Beds
3 Baths
3,043 SqFt
Key Details
Sold Price $500,000
Property Type Single Family Home
Sub Type Single Family Residence
Listing Status Sold
Purchase Type For Sale
Square Footage 3,043 sqft
Price per Sqft $164
Subdivision Summerfield Village 1 Tr 11
MLS Listing ID T3357390
Sold Date 04/05/22
Bedrooms 5
Full Baths 2
Half Baths 1
Construction Status Financing
HOA Fees $39/qua
HOA Y/N Yes
Year Built 2003
Annual Tax Amount $3,266
Lot Size 7,840 Sqft
Acres 0.18
Lot Dimensions 65x120
Property Description
All offers will be presented to the Sellers on Tuesday (3/1) morning...
Located in Riverview in the sought-after community of Summerfield. This BEAUTIFUL SPACIOUS, and SEMI - OPEN CONCEPT home will be your family's dream come true! Comes with a newer roof and AC... It's a 5 bedroom / 2.5 bath POOL home with a downstairs office that can be used as a 6th bedroom. When entering you will find yourself in a towering two story foyer. To your left will be a formal living and formal dining room that enters straight into your kitchen offering cabinets galore and not one, but two pantries. One of the pantries is a walk-in pantry. Directly in front of the kitchen is your huge family room that comes with custom and gorgeous cabinetry. You will be able to see your heated pool from any direction that can be enjoyed by your family year-round! On the first floor you can also find the office/den that can be used as a 6th bedroom. Outside of the office is one of the bathrooms. Upstairs you will find the remaining bedrooms and baths all extremely spacious for you and your family. Amenities include 2 pools, an indoor basketball gym, fitness rooms, tennis courts, volleyball court, dog park, playground, and pavilion. Schedule your showing today!
Located near hospitals, shopping malls, beaches, downtown Tampa and much more.
Location
State FL
County Hillsborough
Community Summerfield Village 1 Tr 11
Zoning PD
Rooms
Other Rooms Breakfast Room Separate, Den/Library/Office, Family Room, Formal Dining Room Separate, Formal Living Room Separate
Interior
Interior Features Cathedral Ceiling(s), Ceiling Fans(s), Eat-in Kitchen, High Ceilings, Dormitorio Principal Arriba, Split Bedroom, Walk-In Closet(s), Window Treatments
Heating Central, Electric
Cooling Central Air
Flooring Ceramic Tile, Vinyl
Fireplace false
Appliance Dishwasher, Disposal, Microwave, Range, Refrigerator
Laundry Inside, Laundry Room, Upper Level
Exterior
Exterior Feature Sidewalk, Sliding Doors, Sprinkler Metered
Garage Driveway, Garage Door Opener
Garage Spaces 2.0
Pool Heated, In Ground, Screen Enclosure
Community Features Deed Restrictions, Fitness Center, Golf Carts OK, Golf, Park, Playground, Pool, Sidewalks, Tennis Courts
Utilities Available Cable Available, Electricity Available, Phone Available, Public, Street Lights, Water Available
Amenities Available Basketball Court, Clubhouse, Fitness Center, Golf Course, Playground, Pool, Tennis Court(s)
Waterfront false
Roof Type Shingle
Porch Covered, Enclosed, Patio, Screened
Parking Type Driveway, Garage Door Opener
Attached Garage true
Garage true
Private Pool Yes
Building
Lot Description Conservation Area, Paved
Story 2
Entry Level Two
Foundation Slab
Lot Size Range 0 to less than 1/4
Sewer Public Sewer
Water Public
Architectural Style Contemporary
Structure Type Block, Stucco
New Construction false
Construction Status Financing
Others
Pets Allowed Breed Restrictions
HOA Fee Include Pool, Maintenance Grounds, Recreational Facilities
Senior Community No
Ownership Fee Simple
Monthly Total Fees $39
Acceptable Financing Cash, Conventional, FHA, VA Loan
Membership Fee Required Required
Listing Terms Cash, Conventional, FHA, VA Loan
Special Listing Condition None
Read Less
Want to know what your home might be worth? Contact us for a FREE valuation!

Our team is ready to help you sell your home for the highest possible price ASAP

© 2024 My Florida Regional MLS DBA Stellar MLS. All Rights Reserved.
Bought with JASON MITCHELL REAL ESTATE FL






