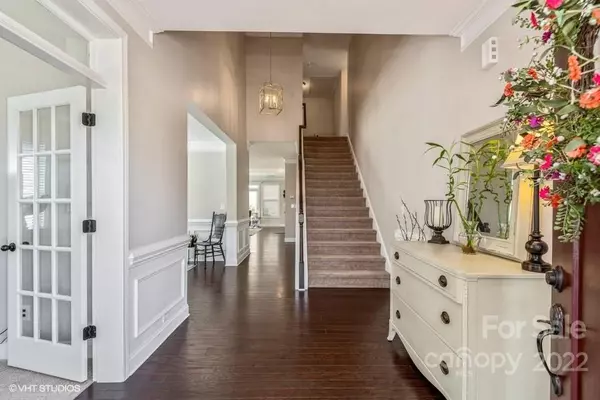$550,000
$535,000
2.8%For more information regarding the value of a property, please contact us for a free consultation.
9130 Longvale LN Charlotte, NC 28214
4 Beds
3 Baths
2,980 SqFt
Key Details
Sold Price $550,000
Property Type Single Family Home
Sub Type Single Family Residence
Listing Status Sold
Purchase Type For Sale
Square Footage 2,980 sqft
Price per Sqft $184
Subdivision The Vineyards On Lake Wylie
MLS Listing ID 3834765
Sold Date 04/05/22
Style Transitional
Bedrooms 4
Full Baths 3
HOA Fees $177/mo
HOA Y/N 1
Year Built 2014
Lot Size 0.278 Acres
Acres 0.278
Property Description
Welcome home to this fabulous waterfront community! This is everything you could want in a maintenance free home with an open floor plan, office and two bedrooms on the main floor. Hardwoods in the Foyer, Dining Room, Great Room, Kitchen and Hallways. Beautiful open concept kitchen with stainless appliances and granite counter tops. Master suite with oversized shower, soaking tub and large walk-in closet.
Nice flat private back yard with oversized covered patio. HOA includes, Spectrum TV and internet, amenity center with two pools, giant waterslide, clubhouse, playground, dog park, lake access, picnic areas, walking trails, tennis courts, bocci ball, pickleball, boat ramp and so much more. This community is only 15-20 minutes from Center City, 5 minutes to 485 and 85, only 7 minutes to the Premium Outlets and minutes to Historic Belmont. A must See! Listing agent is owner.
Location
State NC
County Mecklenburg
Interior
Interior Features Attic Other, Attic Walk In, Garden Tub, Kitchen Island, Pantry, Tray Ceiling, Vaulted Ceiling, Walk-In Closet(s), Walk-In Pantry
Heating Heat Pump, Heat Pump
Flooring Carpet, Hardwood, Tile
Fireplaces Type Gas Log, Great Room
Fireplace true
Appliance Cable Prewire, Ceiling Fan(s), CO Detector, Dishwasher, Disposal, Electric Dryer Hookup, Gas Oven, Gas Range, Plumbed For Ice Maker, Microwave, Self Cleaning Oven
Exterior
Exterior Feature Underground Power Lines
Community Features Clubhouse, Dog Park, Fitness Center, Game Court, Lake, Outdoor Pool, Picnic Area, Playground, RV/Boat Storage, Sidewalks, Sport Court, Street Lights, Tennis Court(s), Walking Trails
Waterfront Description Boat Ramp
Roof Type Shingle, Wood
Parking Type Attached Garage, Driveway, Garage - 2 Car
Building
Lot Description Level
Building Description Brick Partial, Fiber Cement, Stone, One and a Half Story
Foundation Slab
Sewer Public Sewer
Water Public
Architectural Style Transitional
Structure Type Brick Partial, Fiber Cement, Stone
New Construction false
Schools
Elementary Schools Berryhill
Middle Schools Berryhill
High Schools West Mecklenburg
Others
HOA Name Henderson Properties
Restrictions Architectural Review,Livestock Restriction,Manufactured Home Not Allowed,Modular Not Allowed
Acceptable Financing Cash, Conventional
Listing Terms Cash, Conventional
Special Listing Condition None
Read Less
Want to know what your home might be worth? Contact us for a FREE valuation!

Our team is ready to help you sell your home for the highest possible price ASAP
© 2024 Listings courtesy of Canopy MLS as distributed by MLS GRID. All Rights Reserved.
Bought with Christopher Craig • Keller Williams South Park






