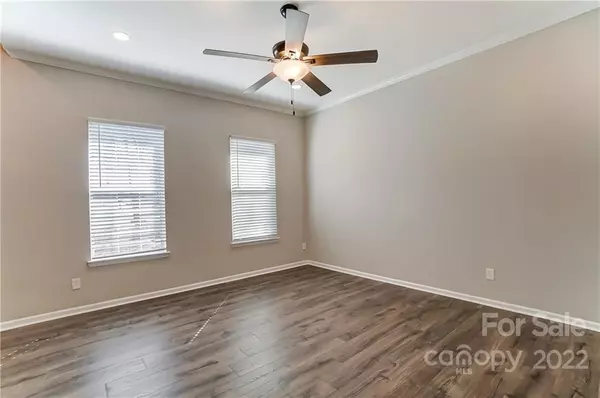$422,500
$425,000
0.6%For more information regarding the value of a property, please contact us for a free consultation.
3310 Sorrento CT Charlotte, NC 28269
4 Beds
3 Baths
1,994 SqFt
Key Details
Sold Price $422,500
Property Type Single Family Home
Sub Type Single Family Residence
Listing Status Sold
Purchase Type For Sale
Square Footage 1,994 sqft
Price per Sqft $211
Subdivision Hubbard Woods
MLS Listing ID 3833294
Sold Date 03/31/22
Bedrooms 4
Full Baths 2
Half Baths 1
Year Built 1993
Lot Size 9,147 Sqft
Acres 0.21
Property Description
Wow! Absolutely gorgeous RENOVATED 2 story home in desirable Hubbard Woods! One of the best homesites in the area. Beautiful cul de sac location backing to woods and a creek. Nice open floorplan with lots of natural light. NEW architectural shingle roof, NEW furnace, NEW 5" laminate flooring, NEW carpet, NEW agreeable gray paint, NEW designer light & plumbing fixtures. Main floor- formal living room & dining room, great room with gas log fireplace. Kitchen has NEW quartz tops, NEW cabinets, NEW subway tile & deep well sink. Gas range/oven compliments the remodel. Upstairs- spacious owner's suite, nice owner's bath with dual vanities, garden tub, walk in shower & walk in closet. 3 more spacious bedrooms & hall bath.
Location
State NC
County Mecklenburg
Interior
Interior Features Garden Tub, Open Floorplan, Pantry, Tray Ceiling, Walk-In Closet(s)
Heating Central
Flooring Carpet, Laminate, Tile
Fireplaces Type Gas Log, Great Room
Fireplace true
Appliance Ceiling Fan(s), Dishwasher, Disposal, Gas Oven, Gas Range, Microwave, Refrigerator
Exterior
Community Features None
Waterfront Description None
Roof Type Shingle
Parking Type Garage - 2 Car
Building
Lot Description Creek Front, Cul-De-Sac, Level, Private, Wooded, Views
Building Description Hardboard Siding, Two Story
Foundation Crawl Space
Sewer Public Sewer
Water Public
Structure Type Hardboard Siding
New Construction false
Schools
Elementary Schools Unspecified
Middle Schools Unspecified
High Schools Unspecified
Others
HOA Name Williams Douglas
Acceptable Financing 1031 Exchange, Cash, Conventional, FHA, VA Loan
Listing Terms 1031 Exchange, Cash, Conventional, FHA, VA Loan
Special Listing Condition None
Read Less
Want to know what your home might be worth? Contact us for a FREE valuation!

Our team is ready to help you sell your home for the highest possible price ASAP
© 2024 Listings courtesy of Canopy MLS as distributed by MLS GRID. All Rights Reserved.
Bought with Jessie Colburn • Kirkwood Realty LLC






