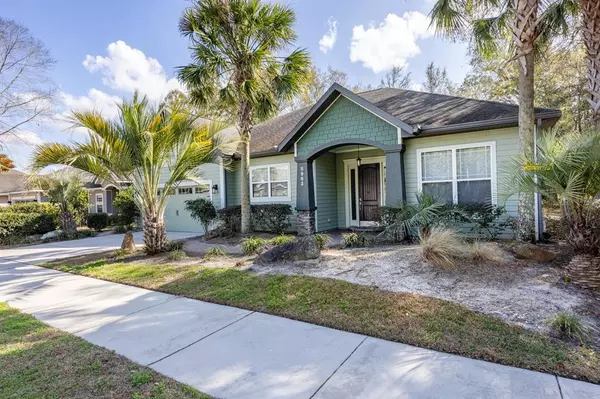$525,000
$525,000
For more information regarding the value of a property, please contact us for a free consultation.
8963 SW 80TH AVE Gainesville, FL 32608
4 Beds
3 Baths
2,458 SqFt
Key Details
Sold Price $525,000
Property Type Single Family Home
Sub Type Single Family Residence
Listing Status Sold
Purchase Type For Sale
Square Footage 2,458 sqft
Price per Sqft $213
Subdivision Willow Oak Plantation
MLS Listing ID GC502415
Sold Date 03/31/22
Bedrooms 4
Full Baths 3
Construction Status Inspections
HOA Fees $25/qua
HOA Y/N Yes
Year Built 2009
Annual Tax Amount $6,984
Lot Size 6,534 Sqft
Acres 0.15
Property Description
We're calling this one "Oasis". Do you need a retreat from the world? You'll find it here! With a natural preserve to the side and back you will feel truly at peace. This beautiful, welcoming home offers a gourmet kitchen to fulfill the needs of any chef. Owners suite includes a true spa bathroom along with claw foot tub, huge shower and two large closets. So many features in this dream home it's hard to list them all. But let's try: tray ceilings, crown molding, wide plank wood floors, claw foot tub, central vacuum, tankless water heater, plenty of windows for natural light, laundry room, large pantry, attic & garage storage. All that, plus a screened in pool with hot tub overlooking conservation areas to the side and behind. Off SW archer Road and just minutes to Publix, restaurants, I75 and simple commute to Shands, UF, and more.
Location
State FL
County Alachua
Community Willow Oak Plantation
Zoning R-1B
Rooms
Other Rooms Great Room, Interior In-Law Suite, Storage Rooms
Interior
Interior Features Ceiling Fans(s), Central Vaccum, Crown Molding, High Ceilings, Master Bedroom Main Floor, Open Floorplan, Solid Wood Cabinets, Split Bedroom, Stone Counters, Tray Ceiling(s), Walk-In Closet(s), Window Treatments
Heating Natural Gas
Cooling Central Air
Flooring Tile, Wood
Fireplaces Type Gas
Fireplace true
Appliance Built-In Oven, Dishwasher, Disposal, Dryer, Gas Water Heater, Microwave, Range, Range Hood, Refrigerator, Tankless Water Heater, Washer
Laundry Laundry Room
Exterior
Exterior Feature Sidewalk, Sliding Doors
Garage Spaces 2.0
Pool In Ground, Screen Enclosure
Utilities Available BB/HS Internet Available, Electricity Connected, Underground Utilities
Waterfront false
View Trees/Woods
Roof Type Shingle
Attached Garage true
Garage true
Private Pool Yes
Building
Entry Level One
Foundation Slab
Lot Size Range 0 to less than 1/4
Builder Name Tom Hunt
Sewer Private Sewer
Water None
Structure Type Brick, Cement Siding, Concrete, Stone
New Construction false
Construction Status Inspections
Schools
Elementary Schools Kimball Wiles Elementary School-Al
Middle Schools Kanapaha Middle School-Al
High Schools Gainesville High School-Al
Others
Pets Allowed Yes
Senior Community No
Ownership Fee Simple
Monthly Total Fees $25
Acceptable Financing Cash, Conventional, FHA
Membership Fee Required Required
Listing Terms Cash, Conventional, FHA
Special Listing Condition None
Read Less
Want to know what your home might be worth? Contact us for a FREE valuation!

Our team is ready to help you sell your home for the highest possible price ASAP

© 2024 My Florida Regional MLS DBA Stellar MLS. All Rights Reserved.
Bought with RE/MAX PROFESSIONALS






