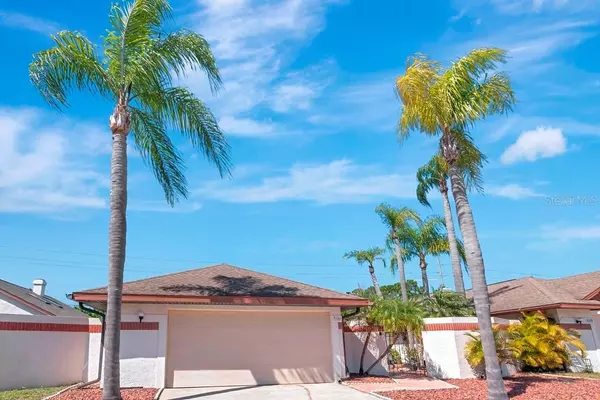$401,000
$385,000
4.2%For more information regarding the value of a property, please contact us for a free consultation.
7131 SILVERMILL DR Tampa, FL 33635
2 Beds
2 Baths
1,502 SqFt
Key Details
Sold Price $401,000
Property Type Single Family Home
Sub Type Single Family Residence
Listing Status Sold
Purchase Type For Sale
Square Footage 1,502 sqft
Price per Sqft $266
Subdivision Bayport West Ph 2
MLS Listing ID T3356920
Sold Date 03/31/22
Bedrooms 2
Full Baths 2
Construction Status Appraisal,Financing,Inspections
HOA Fees $27/ann
HOA Y/N Yes
Originating Board Stellar MLS
Year Built 1988
Annual Tax Amount $3,679
Lot Size 4,791 Sqft
Acres 0.11
Lot Dimensions 50x100
Property Description
Totally renovated 2 Bedroom, 2 bath, 2 car garage home which is centrally located in Northwest Hillsbrough County's Bayport West community.This home offers total privacy with an entry gate and relatively maintenance free grounds with numerous palm trees surrounding this house. Upon entry you are greeted by a large combo great room/dining room with vaulted ceilings, light ceramic tile floors and a wood burning fireplace. The renovated kitchen boasts new wood cabinets with many drawers, granite counters and a new dishwasher (2021) and a new microwave (2021).An eat-in space provides a cozy area for entertaining. The large master bedroom has an ensuite completely renovated master bath with new tiled shower, new toilet, double sinks in new vanity cabinets, new light fixtures, new faucets, and new framed mirrors. Two walk-in closets provide extra storage above clothes.Also new ceramic tile flooring in bathroom and closets. The second bedroom has an adjoining remodeled bathroom with new vanity cabinets with double sinks, new faucets, new lighting, new framed mirrors and new ceramic tile flooring. A walk=in closet with extras shelving completes this welcoming space. Outside is a screened lanai to accommodate all those family and friends gatherings and a place to barbecue and relax. Totally fenced and walled in for privacy Convienent inside utility closed for washer/dryer.. New dimensional shingle roof to be installed March 2022. Freshly painted inside and our 2021. This move-in ready home is close to Target store, 2 Publix stores, Tampa International Airport, a quick drive to South Tampa and the beaches of Pinellas County. The inventory of remodeled homes like this are very limited. Call for an appointment today!
Location
State FL
County Hillsborough
Community Bayport West Ph 2
Zoning PD
Interior
Interior Features Ceiling Fans(s), Eat-in Kitchen, Living Room/Dining Room Combo, Master Bedroom Main Floor, Stone Counters, Vaulted Ceiling(s), Walk-In Closet(s), Window Treatments
Heating Electric
Cooling Central Air
Flooring Carpet, Ceramic Tile
Fireplaces Type Wood Burning
Fireplace true
Appliance Dishwasher, Disposal, Dryer, Electric Water Heater, Microwave, Range, Refrigerator, Washer
Laundry Laundry Closet
Exterior
Exterior Feature Sidewalk, Sliding Doors
Garage Driveway, Garage Door Opener
Garage Spaces 2.0
Fence Fenced, Masonry, Vinyl, Wood
Community Features Deed Restrictions, None, Sidewalks
Utilities Available BB/HS Internet Available, Cable Available, Electricity Connected, Public, Sewer Connected, Street Lights, Underground Utilities, Water Connected
Waterfront false
Roof Type Shingle
Parking Type Driveway, Garage Door Opener
Attached Garage true
Garage true
Private Pool No
Building
Lot Description FloodZone, In County, Level, Sidewalk, Paved
Story 1
Entry Level One
Foundation Slab
Lot Size Range 0 to less than 1/4
Sewer Public Sewer
Water None
Architectural Style Ranch
Structure Type Stucco, Wood Frame
New Construction false
Construction Status Appraisal,Financing,Inspections
Schools
Elementary Schools Lowry-Hb
Middle Schools Ferrell-Hb
High Schools Alonso-Hb
Others
Pets Allowed Yes
Senior Community No
Ownership Fee Simple
Monthly Total Fees $27
Acceptable Financing Cash, Conventional, FHA, VA Loan
Membership Fee Required Required
Listing Terms Cash, Conventional, FHA, VA Loan
Special Listing Condition None
Read Less
Want to know what your home might be worth? Contact us for a FREE valuation!

Our team is ready to help you sell your home for the highest possible price ASAP

© 2024 My Florida Regional MLS DBA Stellar MLS. All Rights Reserved.
Bought with TAMPA BAY EXCLUSIVE REALTY






