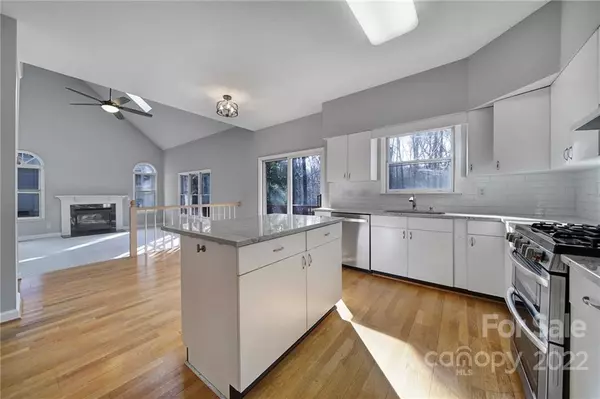$520,000
$474,900
9.5%For more information regarding the value of a property, please contact us for a free consultation.
584 Cranborne Chase ST Fort Mill, SC 29708
4 Beds
3 Baths
2,661 SqFt
Key Details
Sold Price $520,000
Property Type Single Family Home
Sub Type Single Family Residence
Listing Status Sold
Purchase Type For Sale
Square Footage 2,661 sqft
Price per Sqft $195
Subdivision Bailiwyck
MLS Listing ID 3827892
Sold Date 03/31/22
Style Traditional
Bedrooms 4
Full Baths 2
Half Baths 1
HOA Fees $58/ann
HOA Y/N 1
Year Built 1992
Lot Size 0.280 Acres
Acres 0.28
Property Description
***Seller accepted offer pending Cartus approval***Welcome home to one of the most beautiful and most stable neighborhoods Fort Mill offers!!! Strategically located at the northern tip of South Carolina state and just minutes from Charlotte, the location of this home simply cannot be beat. You will find access to all major interstate routes, shopping, restaurants, entertainment and everything you need for convenience and fun. Freshly painted throughout, new granite counter tops, new backsplash and professionally cleaned carpets make this home move in ready! With less than three percent annual turnover in inventory this neighborhood is one of the most stable communities in the entire Fort Mill area! Amenities include clubhouse, swimming pool, walking trails, tennis courts, playground, several ponds, etc. This home is ready for its new homeowners so act quick before this opportunity is gone!
Location
State SC
County York
Interior
Interior Features Attic Stairs Pulldown, Cable Available, Garden Tub, Kitchen Island, Laundry Chute, Open Floorplan, Walk-In Closet(s)
Heating Central, Gas Hot Air Furnace, Multizone A/C, Zoned
Flooring Carpet, Hardwood, Tile, Vinyl
Fireplaces Type Family Room, Insert, Gas Log, Vented, Gas
Appliance Cable Prewire, Ceiling Fan(s), CO Detector, Convection Oven, Gas Cooktop, Dishwasher, Disposal, Double Oven, Exhaust Hood, Freezer, Plumbed For Ice Maker, Natural Gas, Network Ready, Refrigerator
Exterior
Community Features Clubhouse, Picnic Area, Playground, Pond, Street Lights, Tennis Court(s), Walking Trails
Roof Type Shingle
Parking Type Attached Garage, Garage - 2 Car, Garage Door Opener
Building
Building Description Brick Partial, Hardboard Siding, Two Story
Foundation Crawl Space
Sewer County Sewer
Water County Water
Architectural Style Traditional
Structure Type Brick Partial, Hardboard Siding
New Construction false
Schools
Elementary Schools Springfield
Middle Schools Springfield
High Schools Nation Ford
Others
HOA Name Bailiwyck HOA
Restrictions Architectural Review
Acceptable Financing Cash, Conventional
Listing Terms Cash, Conventional
Special Listing Condition Relocation
Read Less
Want to know what your home might be worth? Contact us for a FREE valuation!

Our team is ready to help you sell your home for the highest possible price ASAP
© 2024 Listings courtesy of Canopy MLS as distributed by MLS GRID. All Rights Reserved.
Bought with Denis Arnautovic • Coldwell Banker Realty






