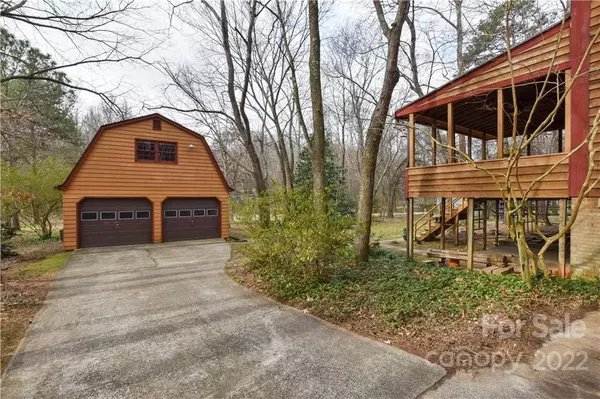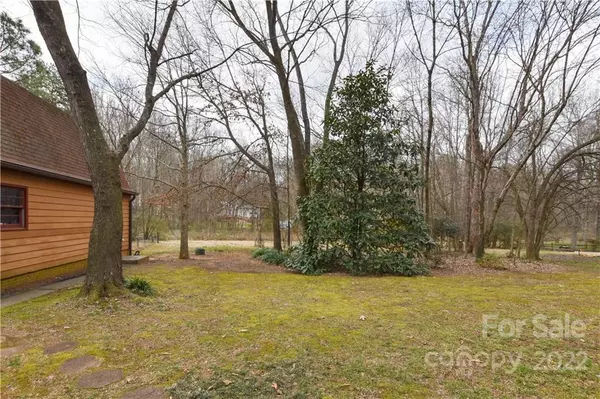$385,000
$350,000
10.0%For more information regarding the value of a property, please contact us for a free consultation.
13928 Creekside DR Matthews, NC 28105
3 Beds
2 Baths
2,125 SqFt
Key Details
Sold Price $385,000
Property Type Single Family Home
Sub Type Single Family Residence
Listing Status Sold
Purchase Type For Sale
Square Footage 2,125 sqft
Price per Sqft $181
Subdivision Windrow Estates
MLS Listing ID 3831930
Sold Date 03/30/22
Style Cape Cod
Bedrooms 3
Full Baths 2
HOA Fees $48/mo
HOA Y/N 1
Abv Grd Liv Area 2,125
Year Built 1978
Lot Size 0.670 Acres
Acres 0.67
Lot Dimensions 99x245x135x268
Property Description
This beautiful home is full of storage space and room for entertaining. With the large living room that connects to the dining room and an open kitchen you can really enjoy this home to its full potential. The primary bedroom being on the main floor makes it easily accessible to the other living spaces. Upstairs you will find graciously large bedrooms with additional storage space in each of them in addition to the closet spaces. The outside of the home has beautiful and mature tree's in the front that makes your yard feel very private. In the backyard you will find an equally large space with a detached two car garage and a studio/ craft room above the garage fit for most hobbies to blossom. Lots of opportunity to remodel this home to make it your own! The neighborhood itself has 2 pools, trails for horse riding, 2 clubhouses and a fully stocked lake for fishing.
Location
State NC
County Mecklenburg
Zoning R15CD
Rooms
Main Level Bedrooms 1
Interior
Interior Features Attic Other, Attic Stairs Pulldown, Attic Walk In, Built-in Features, Cable Prewire, Pantry
Heating Central, Forced Air, Natural Gas
Cooling Attic Fan, Ceiling Fan(s)
Flooring Carpet, Laminate, Tile
Fireplaces Type Gas Log, Living Room
Fireplace true
Appliance Dishwasher, Disposal, Dryer, Electric Range, Electric Water Heater, Microwave, Refrigerator, Washer
Exterior
Community Features Clubhouse, Outdoor Pool, Street Lights
Utilities Available Cable Available
Waterfront Description Lake,None
Roof Type Shingle
Parking Type Detached Garage
Building
Lot Description Private, Wooded
Foundation Crawl Space
Sewer Public Sewer
Water Well
Architectural Style Cape Cod
Level or Stories Two
Structure Type Brick Partial,Wood
New Construction false
Schools
Elementary Schools Bain
Middle Schools Mint Hill
High Schools Butler
Others
HOA Name Key Community Management
Restrictions Subdivision
Acceptable Financing Cash, Conventional, Exchange, FHA, VA Loan
Horse Property Riding Trail
Listing Terms Cash, Conventional, Exchange, FHA, VA Loan
Special Listing Condition None
Read Less
Want to know what your home might be worth? Contact us for a FREE valuation!

Our team is ready to help you sell your home for the highest possible price ASAP
© 2024 Listings courtesy of Canopy MLS as distributed by MLS GRID. All Rights Reserved.
Bought with Ashley Cabaniss • Carolina Realty & Investing Group LLC






