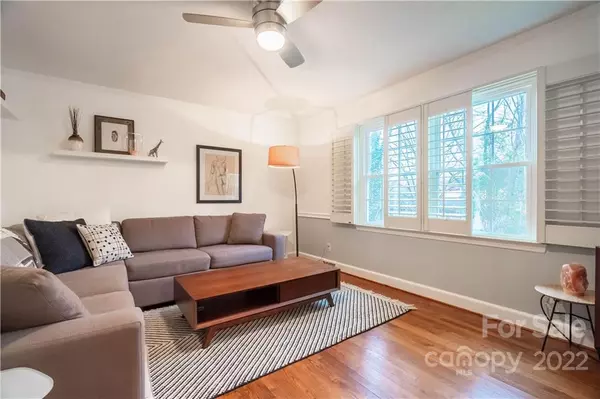$405,000
$350,000
15.7%For more information regarding the value of a property, please contact us for a free consultation.
2019 12th Street DR NW Hickory, NC 28601
3 Beds
2 Baths
2,232 SqFt
Key Details
Sold Price $405,000
Property Type Single Family Home
Sub Type Single Family Residence
Listing Status Sold
Purchase Type For Sale
Square Footage 2,232 sqft
Price per Sqft $181
Subdivision Lakeland Park
MLS Listing ID 3831474
Sold Date 03/30/22
Style Ranch
Bedrooms 3
Full Baths 2
HOA Fees $3/ann
HOA Y/N 1
Year Built 1972
Lot Size 0.570 Acres
Acres 0.57
Property Description
Don't miss this amazing home! Fabulous Ranch located in Lakeland Park of NW Hickory has so much to offer.
This lovely 3 bedroom, 2 bathroom home features a gorgeous, large, kitchen with lots of counter space, and cabinets that opens to the den/family room with gas log fireplace. .
There is a formal dining room, living room (with French doors), and as a bonus, near the den, is a wet bar including an ice maker, wine cooler and sink.
The large, primary suite has 2, walk-in closets with built-in shelving units, and the bathroom includes a jacuzzi tub, and separate walk-in shower.
And there's more... This home has all brand-new windows & beautiful wood blinds.
The exterior has so much to offer with a covered front porch, a large, covered back porch, plus patio area with fire pit, & fenced yard. Plus! The gate leads directly off the back to the Greenway path and newly built Riverwalk park!.
Sellers request all offers submitted by Sunday, Feb 27 at 8pm.
Location
State NC
County Burke
Interior
Interior Features Attic Stairs Fixed, Breakfast Bar, Cable Available, Open Floorplan, Walk-In Closet(s), Window Treatments
Heating Central, Gas Hot Air Furnace, Gas Water Heater, Heat Pump, Natural Gas
Flooring Tile, Wood
Fireplaces Type Family Room, Gas Log, Gas
Fireplace true
Appliance Bar Fridge, Cable Prewire, Ceiling Fan(s), Electric Cooktop, Dishwasher, Disposal, Electric Oven, Electric Range, Plumbed For Ice Maker, Induction Cooktop, Microwave, Natural Gas, Refrigerator, Wall Oven, Wine Refrigerator
Exterior
Exterior Feature Fence, Fire Pit
Community Features Lake
Waterfront Description Boat Ramp – Community, Boat Slip – Community
Roof Type Shingle
Parking Type Attached Garage, Driveway, Garage - 2 Car, Parking Space - 4+
Building
Lot Description Cul-De-Sac, Sloped, Wooded
Building Description Brick, Shingle Siding, Vinyl Siding, One Story
Foundation Crawl Space
Sewer Public Sewer
Water Public
Architectural Style Ranch
Structure Type Brick, Shingle Siding, Vinyl Siding
New Construction false
Schools
Elementary Schools Viewmont
Middle Schools Grandview
High Schools Hickory
Others
Restrictions Deed
Acceptable Financing Cash, Conventional, FHA, VA Loan
Listing Terms Cash, Conventional, FHA, VA Loan
Special Listing Condition None
Read Less
Want to know what your home might be worth? Contact us for a FREE valuation!

Our team is ready to help you sell your home for the highest possible price ASAP
© 2024 Listings courtesy of Canopy MLS as distributed by MLS GRID. All Rights Reserved.
Bought with Jay Brown • Jay Brown, Realtors






