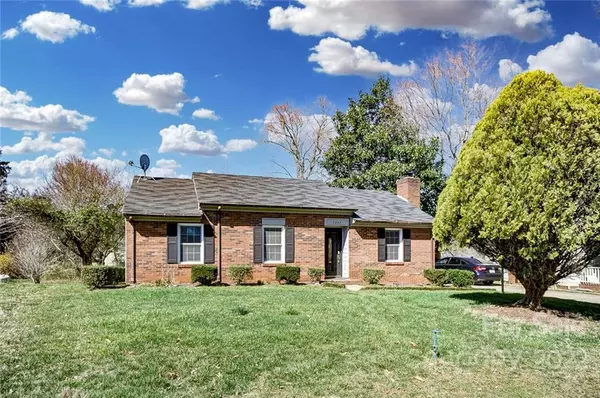$309,900
$275,000
12.7%For more information regarding the value of a property, please contact us for a free consultation.
7357 Morris Pond DR #9 Charlotte, NC 28227
3 Beds
2 Baths
1,194 SqFt
Key Details
Sold Price $309,900
Property Type Single Family Home
Sub Type Single Family Residence
Listing Status Sold
Purchase Type For Sale
Square Footage 1,194 sqft
Price per Sqft $259
Subdivision Morris Farms
MLS Listing ID 3833659
Sold Date 03/30/22
Style Ranch
Bedrooms 3
Full Baths 2
HOA Fees $12/ann
HOA Y/N 1
Year Built 1984
Lot Size 7,405 Sqft
Acres 0.17
Lot Dimensions 69x19x105x56x104
Property Description
WELCOME HOME! Come and take a look at this beautiful 3 bed and 2 full bath ranch in the very desirable Morris Farms Neighborhood. This home offers an open floor plan, LVF throughout, HVAC is 2021. Hurry, it will not last on the market. The owner will make no repairs, there are no known issues with the house.
MULTIPLE OFFERS HAVE BEEN RECEIVED
Location
State NC
County Mecklenburg
Interior
Interior Features Attic Stairs Pulldown, Breakfast Bar, Open Floorplan, Pantry, Vaulted Ceiling, Walk-In Closet(s)
Heating Central, Forced Air, Gas Hot Air Furnace
Flooring Laminate, Tile
Fireplaces Type Living Room, Wood Burning
Fireplace true
Appliance Cable Prewire, Electric Cooktop, Dishwasher, Disposal, Dryer, Electric Oven, Electric Dryer Hookup, Electric Range, Exhaust Fan, Microwave, Oven, Refrigerator, Washer
Exterior
Exterior Feature Fence, Shed(s)
Community Features Sidewalks, Street Lights
Waterfront Description None
Roof Type Composition
Parking Type Driveway, Parking Space - 3
Building
Lot Description Level
Building Description Brick Partial, Wood Siding, One Story
Foundation Slab
Sewer Public Sewer
Water Public
Architectural Style Ranch
Structure Type Brick Partial, Wood Siding
New Construction false
Schools
Elementary Schools Lebanon
Middle Schools Northeast
High Schools Independence
Others
HOA Name Revelation Community Management
Acceptable Financing Cash, Conventional, FHA, VA Loan
Listing Terms Cash, Conventional, FHA, VA Loan
Special Listing Condition None
Read Less
Want to know what your home might be worth? Contact us for a FREE valuation!

Our team is ready to help you sell your home for the highest possible price ASAP
© 2024 Listings courtesy of Canopy MLS as distributed by MLS GRID. All Rights Reserved.
Bought with Perry Butler • Better Homes and Gardens Real Estate Paracle






