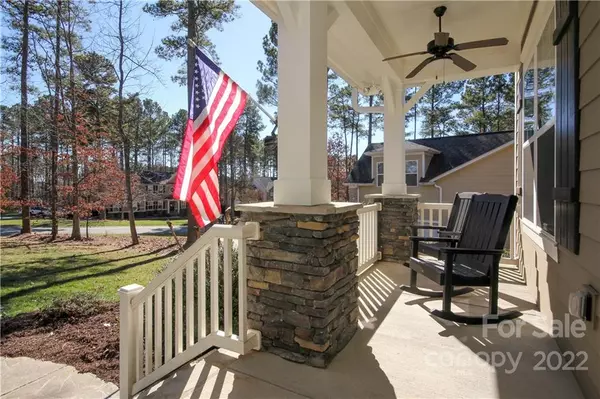$655,000
$609,900
7.4%For more information regarding the value of a property, please contact us for a free consultation.
100 Holdsworth DR Mount Holly, NC 28120
4 Beds
3 Baths
3,123 SqFt
Key Details
Sold Price $655,000
Property Type Single Family Home
Sub Type Single Family Residence
Listing Status Sold
Purchase Type For Sale
Square Footage 3,123 sqft
Price per Sqft $209
Subdivision Stonewater
MLS Listing ID 3831647
Sold Date 03/25/22
Style Traditional
Bedrooms 4
Full Baths 3
HOA Fees $94/ann
HOA Y/N 1
Year Built 2013
Lot Size 0.370 Acres
Acres 0.37
Property Description
Welcome to this immaculate 4 bed, 3 full bath, master on main, 3 stall garage home located in the the idyllic Stonewater Neighborhood on Mt. Island Lake. The 1st floor of this beautiful home boasts 10’ ceilings, built-in cabinetry, a breathtaking chef’s kitchen with gas range cooktop, large pantry, granite countertops and an expansive island perfect for prep and parties alike! The spacious 1st floor master includes a custom walk-in closet and a spa-like walk-in tile shower making it a true oasis of privacy. The main floor also has 2 additional large bedrooms with generous closets, another full bath with custom tile shower and home office with french doors and custom built-in cabinets. Upstairs includes another full bathroom, additional bedroom, large bonus flex space and additional storage. A massive screened in room and stone patio with fire pit are perfect for outdoor entertaining! The Stonewater neighborhood has a community pool, clubhouse, tennis, boat storage, and walking trails!
Location
State NC
County Gaston
Interior
Interior Features Attic Other, Attic Walk In, Cable Available
Heating Gas Hot Air Furnace, Multizone A/C, Zoned, Natural Gas
Flooring Carpet, Wood
Fireplace false
Appliance Cable Prewire, Ceiling Fan(s), CO Detector, Gas Cooktop, Dishwasher, Disposal, Electric Oven, Exhaust Hood, Gas Range, Microwave, Natural Gas
Exterior
Exterior Feature Fire Pit, Pergola
Roof Type Shingle
Parking Type Garage - 3 Car
Building
Lot Description Corner Lot
Building Description Hardboard Siding, Stone Veneer, Two Story
Foundation Crawl Space
Sewer Public Sewer
Water Public
Architectural Style Traditional
Structure Type Hardboard Siding, Stone Veneer
New Construction false
Schools
Elementary Schools Unspecified
Middle Schools Unspecified
High Schools Unspecified
Others
Restrictions Architectural Review
Acceptable Financing Cash, Conventional
Listing Terms Cash, Conventional
Special Listing Condition None
Read Less
Want to know what your home might be worth? Contact us for a FREE valuation!

Our team is ready to help you sell your home for the highest possible price ASAP
© 2024 Listings courtesy of Canopy MLS as distributed by MLS GRID. All Rights Reserved.
Bought with Donnie Jones • Coldwell Banker Realty






