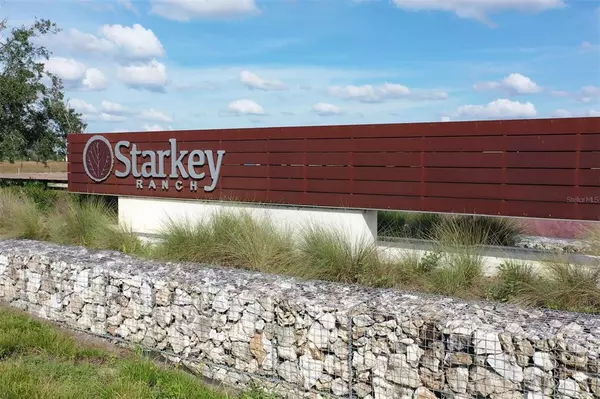$640,000
$599,900
6.7%For more information regarding the value of a property, please contact us for a free consultation.
3883 NIGHT STAR TRL Odessa, FL 33556
3 Beds
3 Baths
2,502 SqFt
Key Details
Sold Price $640,000
Property Type Single Family Home
Sub Type Single Family Residence
Listing Status Sold
Purchase Type For Sale
Square Footage 2,502 sqft
Price per Sqft $255
Subdivision Starkey Ranch Parcel C1
MLS Listing ID W7841733
Sold Date 03/30/22
Bedrooms 3
Full Baths 2
Half Baths 1
Construction Status Appraisal,Financing,Inspections
HOA Fees $6/ann
HOA Y/N Yes
Originating Board Stellar MLS
Year Built 2021
Annual Tax Amount $3,614
Lot Size 4,791 Sqft
Acres 0.11
Property Description
Here is your chance to snatch up this less than one year old, gorgeous 3 bedroom 2.5 bath 2 car garage, 2500sqft home with CONSERVATION and SUNSET views. This home is located in the highly desirable STARKEY RANCH, newly constructed and finished in March of 2021- built by MI Homes, a premier builder in the Tampa Bay area. The property has been meticulously maintained and has many of the upgrades and designer options your heart desires. Is that a pot filler? Sure is. Just to name a few, how about a rain shower head, 8 foot doors (1st floor only), iron railings up to 2nd floor (no half walls), dedicated office with custom-built French doors, and a 26 foot deep garage with 200sqft of Proslat slatwall panels. With the open floor plan, friends and family can easily gather around the island all while complimenting your gourmet kitchen featuring timeless, white shaker cabinets, Pompeii quartz countertops, a 450 CFM range hood, and stainless steel appliances. Speaking of appliances, these are all upgraded as well. Baking cookies or reheating your leftovers in the GE Profile built-in combination convection microwave/convection wall oven will become a daily occurrence. The 30" built-in gas cooktop with 5 burners featuring a 1500 BTU power boil burner will easily handle any holiday feast too. And hello Samsung Family Hub smart fridge! Play music from Spotify using the built in speaker, mirror what's playing on the TV, control door locks, monitor rooms or the outside using Arlo or Ring. EVERYTHING in this home is less than one year old (think AC, roof, appliances). The house also comes with a 15 year transferable structural warranty backed by the builder. How is that for peace of mind? You even get green features such as an Energy Star rated high-efficiency air handler and heat pump, Low E dual pane insulated windows, and roof sheathing with radiant barrier foil. The HERS rating for this home is 90 which means it is 40% more energy efficient than an average resale home. This home is located in the Albritton Park section of Starkey Ranch, a #1 rated master-planned 2400 acre community with 20 miles of paved trails (eventually will connect to the adjacent Jay B Starkery Wilderness Park), 800 acres of which are open areas, lakes, and parks, 3 community swimming pools, a splash pad, multiple playgrounds, and dog parks. Also located within the community is SR District Park which has numerous soccer, football, softball/baseball fields, SR Theatre Library Cultural Center, and lastly, the brand new A-Rated Starkey Ranch K-8 school featuring 3 magnet programs- computer science, technical fine arts, and world languages. This home sweet home is waiting for you. Call me now to schedule your showing. Room Feature: Linen Closet In Bath (Primary Bathroom).
Location
State FL
County Pasco
Community Starkey Ranch Parcel C1
Zoning MPUD
Rooms
Other Rooms Bonus Room
Interior
Interior Features Ceiling Fans(s), Kitchen/Family Room Combo, PrimaryBedroom Upstairs, Open Floorplan, Pest Guard System, Solid Surface Counters, Solid Wood Cabinets, Thermostat, Tray Ceiling(s), Walk-In Closet(s), Window Treatments
Heating Heat Pump
Cooling Central Air
Flooring Carpet, Tile, Wood
Fireplaces Type Electric, Family Room
Fireplace true
Appliance Built-In Oven, Convection Oven, Cooktop, Dishwasher, Disposal, Gas Water Heater, Microwave, Range Hood, Refrigerator, Water Filtration System, Water Softener
Laundry Inside, Laundry Room
Exterior
Exterior Feature Hurricane Shutters, Irrigation System, Rain Gutters, Sidewalk
Garage Alley Access, Driveway, Garage Door Opener, Garage Faces Rear, Oversized
Garage Spaces 2.0
Fence Other
Utilities Available BB/HS Internet Available, Cable Connected, Electricity Connected, Natural Gas Connected, Phone Available, Public, Sewer Connected, Sprinkler Meter, Underground Utilities, Water Connected
Waterfront false
View Trees/Woods
Roof Type Shingle
Porch Covered, Front Porch, Rear Porch
Parking Type Alley Access, Driveway, Garage Door Opener, Garage Faces Rear, Oversized
Attached Garage true
Garage true
Private Pool No
Building
Lot Description City Limits, Sidewalk, Paved
Entry Level Two
Foundation Slab
Lot Size Range 0 to less than 1/4
Sewer Public Sewer
Water Public
Structure Type Block,Stucco,Wood Frame
New Construction false
Construction Status Appraisal,Financing,Inspections
Schools
Elementary Schools Starkey Ranch K-8
Middle Schools Starkey Ranch K-8
High Schools River Ridge High-Po
Others
Pets Allowed Yes
Senior Community No
Ownership Fee Simple
Monthly Total Fees $6
Acceptable Financing Cash, Conventional, FHA, VA Loan
Membership Fee Required Required
Listing Terms Cash, Conventional, FHA, VA Loan
Special Listing Condition None
Read Less
Want to know what your home might be worth? Contact us for a FREE valuation!

Our team is ready to help you sell your home for the highest possible price ASAP

© 2024 My Florida Regional MLS DBA Stellar MLS. All Rights Reserved.
Bought with THE SOMERDAY GROUP PL






