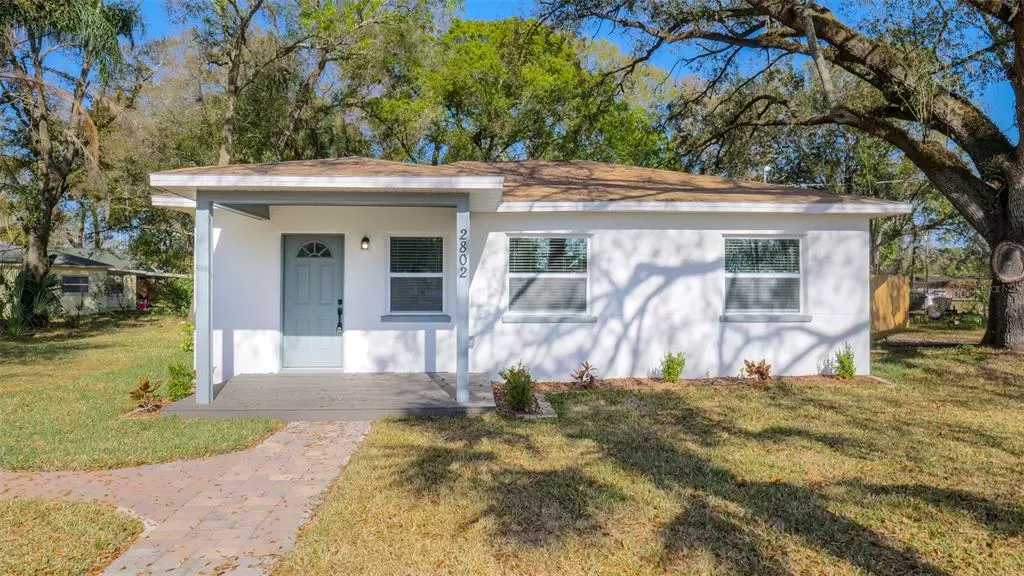$324,000
$323,399
0.2%For more information regarding the value of a property, please contact us for a free consultation.
2802 PARK DR Tampa, FL 33619
3 Beds
2 Baths
1,470 SqFt
Key Details
Sold Price $324,000
Property Type Single Family Home
Sub Type Single Family Residence
Listing Status Sold
Purchase Type For Sale
Square Footage 1,470 sqft
Price per Sqft $220
Subdivision Florence Villa
MLS Listing ID U8153004
Sold Date 03/29/22
Bedrooms 3
Full Baths 2
Construction Status Appraisal,Financing
HOA Y/N No
Year Built 1952
Annual Tax Amount $1,369
Lot Size 9,583 Sqft
Acres 0.22
Property Description
Fully renovated home. Entertainers will delight in the open floor plan with loads of natural light, soaring 10ft ceilings, & luxury laminate floors throughout. Chefs kitchen with custom cabinets and quartz counters. The master suite has sliding doors that lead to an oversized sitting area overlooking the large, fenced in backyard. This meticulously home is move-in-ready. New Plumbing, HVAC, Electric wiring, Hot water heater, Windows and Spray foam for better Insolation. No HOA or CDD fees.
This home is located 10 minutes from downtown Tampa, a quick 5 minutes from the Seminole Hard Rock Casino, 15 minutes from Busch Gardens with quick access to Brandon, Ybor City and I-4 and I-275 highway and much more.
https://youtu.be/c-R51TrwDX8
Location
State FL
County Hillsborough
Community Florence Villa
Zoning RS-50
Interior
Interior Features Ceiling Fans(s), High Ceilings, Thermostat, Walk-In Closet(s), Window Treatments
Heating Central, Electric
Cooling Central Air
Flooring Ceramic Tile, Granite
Fireplace false
Appliance Dishwasher, Disposal, Electric Water Heater, Exhaust Fan, Ice Maker, Microwave, Range, Range Hood, Refrigerator
Laundry Inside, Laundry Closet
Exterior
Exterior Feature Fence, Lighting, Sliding Doors
Utilities Available Electricity Available, Water Available, Water Connected
Waterfront false
Roof Type Shingle
Garage false
Private Pool No
Building
Entry Level One
Foundation Slab
Lot Size Range 0 to less than 1/4
Sewer Septic Tank
Water None
Structure Type Block, Wood Frame
New Construction false
Construction Status Appraisal,Financing
Others
Senior Community No
Ownership Fee Simple
Acceptable Financing Cash, Conventional, FHA, VA Loan
Membership Fee Required None
Listing Terms Cash, Conventional, FHA, VA Loan
Special Listing Condition None
Read Less
Want to know what your home might be worth? Contact us for a FREE valuation!

Our team is ready to help you sell your home for the highest possible price ASAP

© 2024 My Florida Regional MLS DBA Stellar MLS. All Rights Reserved.
Bought with AGILE GROUP REALTY






