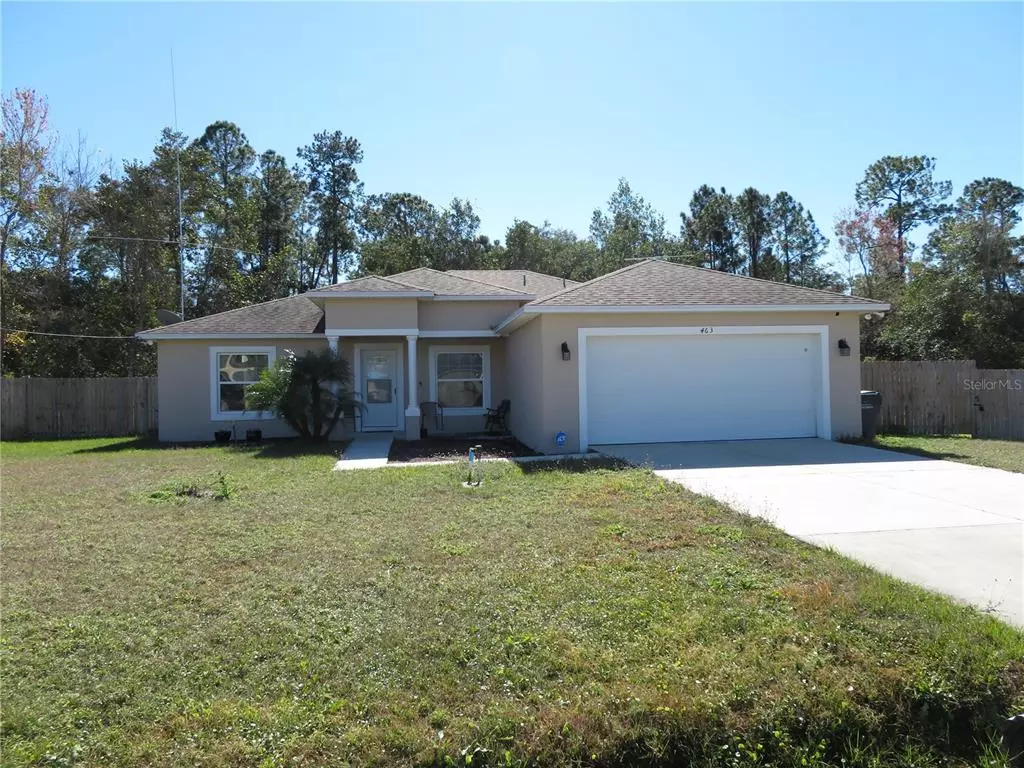$295,000
$314,900
6.3%For more information regarding the value of a property, please contact us for a free consultation.
463 COLUMBIA CT Poinciana, FL 34759
3 Beds
2 Baths
1,509 SqFt
Key Details
Sold Price $295,000
Property Type Single Family Home
Sub Type Single Family Residence
Listing Status Sold
Purchase Type For Sale
Square Footage 1,509 sqft
Price per Sqft $195
Subdivision Poinciana Nbrhd 06 Village 07
MLS Listing ID P4919367
Sold Date 03/28/22
Bedrooms 3
Full Baths 2
Construction Status Inspections
HOA Fees $23/ann
HOA Y/N Yes
Year Built 2017
Annual Tax Amount $2,764
Lot Size 10,454 Sqft
Acres 0.24
Property Description
VERY NICE 3 BED 2 BATH HOME on a large lot. It is a 2017 built Catalina floor plan home with a 2-car garage and 1505 sq., Ft. of living space. This is an Open Concept home with high ceilings, archways, columns, and ceramic tile throughout the home. Home features a gourmet kitchen with granite counter tops and upgraded cabinets plus a large Island with stainless steel appliances. The main bedroom offers dual sinks with granite counter tops, large walk-in shower, and soaking tub. Two more large bedrooms, a full guest bathroom and a large utility laundry room. Home is equipped with a high tech wi-fi security system with cameras in and outside for security minded future owners so that you do not have to be at home to see who is at your door!! Wooded rear view. Located in the Kissimmee/Poinciana area and close to Disney, restaurants, and shopping!
Location
State FL
County Polk
Community Poinciana Nbrhd 06 Village 07
Rooms
Other Rooms Great Room, Inside Utility
Interior
Interior Features Open Floorplan, Vaulted Ceiling(s), Window Treatments
Heating Electric
Cooling Central Air
Flooring Tile
Furnishings Unfurnished
Fireplace false
Appliance Dishwasher, Disposal, Dryer, Electric Water Heater, Microwave, Washer
Laundry Inside
Exterior
Exterior Feature Rain Gutters, Sliding Doors
Garage Driveway, Off Street
Garage Spaces 2.0
Utilities Available Cable Available, Electricity Available, Public, Water Available
Waterfront false
Roof Type Shingle
Porch Patio
Parking Type Driveway, Off Street
Attached Garage true
Garage true
Private Pool No
Building
Lot Description Corner Lot, In County, Level, Paved
Entry Level One
Foundation Slab
Lot Size Range 0 to less than 1/4
Sewer Public Sewer
Water None
Structure Type Block
New Construction false
Construction Status Inspections
Others
Pets Allowed Breed Restrictions, Yes
Senior Community No
Ownership Fee Simple
Monthly Total Fees $23
Acceptable Financing Cash, Conventional, FHA, VA Loan
Membership Fee Required Required
Listing Terms Cash, Conventional, FHA, VA Loan
Special Listing Condition None
Read Less
Want to know what your home might be worth? Contact us for a FREE valuation!

Our team is ready to help you sell your home for the highest possible price ASAP

© 2024 My Florida Regional MLS DBA Stellar MLS. All Rights Reserved.
Bought with STELLAR NON-MEMBER OFFICE






