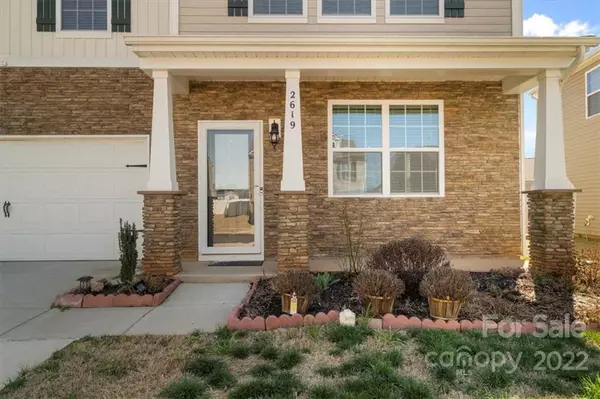$431,500
$399,900
7.9%For more information regarding the value of a property, please contact us for a free consultation.
2619 Gingham ST Charlotte, NC 28216
4 Beds
3 Baths
2,725 SqFt
Key Details
Sold Price $431,500
Property Type Single Family Home
Sub Type Single Family Residence
Listing Status Sold
Purchase Type For Sale
Square Footage 2,725 sqft
Price per Sqft $158
Subdivision Sutton Farms
MLS Listing ID 3830755
Sold Date 03/29/22
Bedrooms 4
Full Baths 2
Half Baths 1
HOA Fees $62/ann
HOA Y/N 1
Year Built 2019
Lot Size 6,969 Sqft
Acres 0.16
Property Description
Multiple offers submitted. Please submit highest and best offers by 3/5 at 4:00 pm. Sellers are looking for a quick closing, will be paying attention to contingencies/or lack thereof, deposits/skin in the game, and net proceeds. Welcome to this beautiful home in highly sought after Sutton Farms. The open living room and dining room greets your entry from the front door, as one room flows right into the next. A large family room is open to the breakfast and kitchen area with granite countertops, large island, subway tile backsplash and stainless steel appliances. This home also boasts 9' ceilings on the first floor. Upstairs there are 4 bedrooms including a large owners suite, an open loft that is perfect for a bonus or media room, and large secondary bedrooms. Relax with a cold beverage in the screened-in back patio, while overlooking the large fully fenced in backyard. Minutes from 485, whitewater center, and all that Charlotte has to offer. This one is going to go fast!
Location
State NC
County Mecklenburg
Building/Complex Name Sutton Farms
Interior
Interior Features Attic Stairs Pulldown, Cathedral Ceiling(s), Kitchen Island, Open Floorplan, Pantry, Vaulted Ceiling, Walk-In Closet(s), Walk-In Pantry
Heating Central, Gas Hot Air Furnace, Multizone A/C, Zoned
Flooring Carpet, Laminate, Vinyl
Fireplaces Type Family Room, Gas Log
Fireplace true
Appliance Cable Prewire, Ceiling Fan(s), Dishwasher, Disposal, Electric Oven, Electric Range, Microwave, Refrigerator
Exterior
Community Features Outdoor Pool, Playground
Roof Type Shingle
Parking Type Driveway, Garage - 2 Car
Building
Building Description Vinyl Siding, Two Story
Foundation Slab
Sewer Public Sewer
Water Public
Structure Type Vinyl Siding
New Construction false
Schools
Elementary Schools Mountain Island Lake Academy
Middle Schools Mountain Island Lake Academy
High Schools West Mecklenburg
Others
HOA Name Henderson Properties
Special Listing Condition None
Read Less
Want to know what your home might be worth? Contact us for a FREE valuation!

Our team is ready to help you sell your home for the highest possible price ASAP
© 2024 Listings courtesy of Canopy MLS as distributed by MLS GRID. All Rights Reserved.
Bought with Aisha Wharton • Nestlewood Realty, LLC






