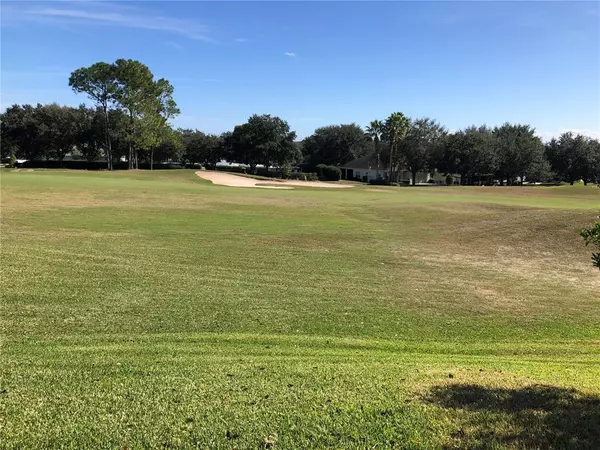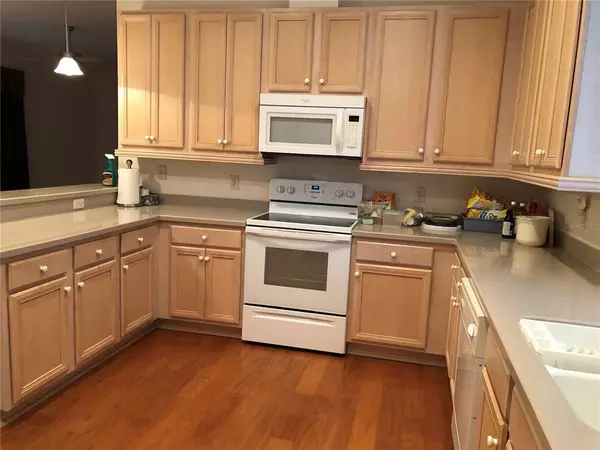$379,900
$389,990
2.6%For more information regarding the value of a property, please contact us for a free consultation.
4829 SABLE RIDGE CT Leesburg, FL 34748
2 Beds
2 Baths
2,394 SqFt
Key Details
Sold Price $379,900
Property Type Single Family Home
Sub Type Single Family Residence
Listing Status Sold
Purchase Type For Sale
Square Footage 2,394 sqft
Price per Sqft $158
Subdivision Plantation
MLS Listing ID G5050196
Sold Date 03/29/22
Bedrooms 2
Full Baths 2
Construction Status Inspections
HOA Fees $105/mo
HOA Y/N Yes
Year Built 2003
Annual Tax Amount $2,710
Lot Size 9,583 Sqft
Acres 0.22
Property Description
Much sought after Bird Of Paradise model right on the golf course. This home has a big open floor plan with real wood floors, formal living room as well as dining room. This home comes fully equipped with hurricane shutters ($10,000), recent new screens on lanai, new water heater and the AC upgraded in 2016. Nice big kitchen with 42” cabinets and corian counters with plenty of room for bar stools along the counter. Gated golf community. Many great activities are available to residents of The Plantation, including Two 18-hole championship golf courses, pro shop, Two PGA golf professionals on staff, driving range, practice putting green, three clubhouses, 3 heated pools, and spas, steamrooms, 2 fitness centers, Monthly Dances, weekly dance instructions, Archery, Library, Crafts, Billiards, darts, Restaurant, lounge and pub, Lighted tennis courts, Bocce, Pickleball, Horseshoes, Volleyball, Fitness Center, saunas, Shuffleboard, Bike and golf cart paths, Softball field, Basketball, Billards, Small boating and fishing, and Acres of lakes and nature preserves. All this and over 100 activities scheduled a week. Community has landscaped boulevards, and lakes with great fishing
Location
State FL
County Lake
Community Plantation
Zoning R-1
Rooms
Other Rooms Den/Library/Office, Family Room, Formal Dining Room Separate, Inside Utility
Interior
Interior Features Window Treatments, Ceiling Fans(s), Living Room/Dining Room Combo, Master Bedroom Main Floor, Split Bedroom, Walk-In Closet(s)
Heating Central, Electric
Cooling Central Air
Flooring Wood
Furnishings Unfurnished
Fireplace false
Appliance Dishwasher, Disposal, Dryer, Exhaust Fan, Microwave, Range, Range Hood, Refrigerator, Washer
Laundry Inside, Laundry Room
Exterior
Exterior Feature Hurricane Shutters, Irrigation System
Garage Golf Cart Parking, Driveway, Garage Door Opener, Golf Cart Garage
Garage Spaces 2.0
Community Features Buyer Approval Required, Fitness Center, Gated, Golf Carts OK, Golf, Pool, Special Community Restrictions, Tennis Courts
Utilities Available Cable Available, Electricity Available, Electricity Connected, Phone Available, Public, Sewer Available, Sewer Connected, Water Available
Amenities Available Clubhouse, Fence Restrictions, Fitness Center, Gated, Golf Course, Pickleball Court(s), Pool, Racquetball, Recreation Facilities, Security, Shuffleboard Court, Spa/Hot Tub, Tennis Court(s)
Waterfront false
View Golf Course
Roof Type Shingle
Porch Screened
Parking Type Golf Cart Parking, Driveway, Garage Door Opener, Golf Cart Garage
Attached Garage true
Garage true
Private Pool No
Building
Lot Description Private, On Golf Course
Entry Level One
Foundation Slab
Lot Size Range 0 to less than 1/4
Sewer Public Sewer
Water None
Architectural Style Contemporary
Structure Type Block, Stucco
New Construction false
Construction Status Inspections
Others
Pets Allowed Yes
HOA Fee Include Guard - 24 Hour, Pool, Management, Pool, Private Road, Security
Senior Community Yes
Ownership Fee Simple
Monthly Total Fees $105
Acceptable Financing Cash, Conventional
Membership Fee Required Required
Listing Terms Cash, Conventional
Num of Pet 2
Special Listing Condition None
Read Less
Want to know what your home might be worth? Contact us for a FREE valuation!

Our team is ready to help you sell your home for the highest possible price ASAP

© 2024 My Florida Regional MLS DBA Stellar MLS. All Rights Reserved.
Bought with BHHS FLORIDA REALTY






