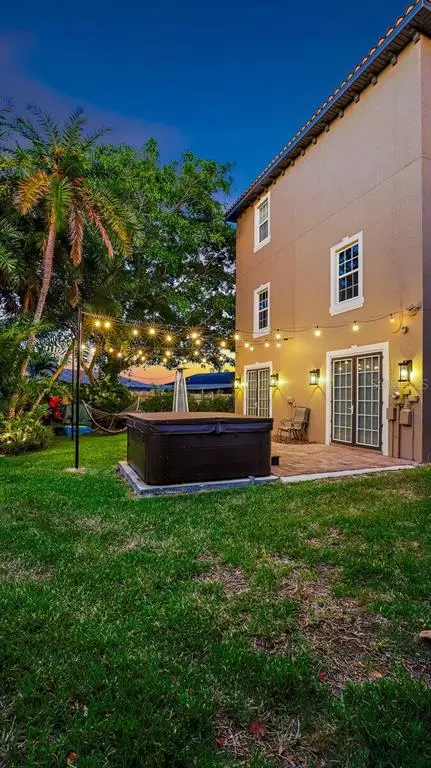$1,600,000
$1,638,000
2.3%For more information regarding the value of a property, please contact us for a free consultation.
209 CORSINO WAY S St Petersburg, FL 33705
4 Beds
4 Baths
4,080 SqFt
Key Details
Sold Price $1,600,000
Property Type Single Family Home
Sub Type Single Family Residence
Listing Status Sold
Purchase Type For Sale
Square Footage 4,080 sqft
Price per Sqft $392
Subdivision Bayou Bonita
MLS Listing ID U8143585
Sold Date 03/25/22
Bedrooms 4
Full Baths 4
Construction Status Financing,Inspections
HOA Y/N No
Year Built 2006
Annual Tax Amount $13,288
Lot Size 0.440 Acres
Acres 0.44
Property Description
One or more photo(s) has been virtually staged. ST PETE WATERFRONT PRICED $250,000 below appraisal. Gorgeous, custom built home with water views in a private and quiet neighborhood, this gated coastal oasis on a double lot awaits the most discerning buyer. Light-filled and inviting with three levels of living space and an open floor plan, this custom home features updates throughout and a deeded dock with 10,000 pound boat lift. Designed to accommodate a multifamily residence with privacy inside and out, this residence includes a great room, media room with stadium seating and surround sound, game area, weight room and guest suite on the first level complete with french doors that open to paver patio with top of the line hot tub. The third floor features a spacious primary suite with two additional bedrooms with panoramic water views from most rooms. Insulated Concrete Forms (ICF's) were used in the construction of this home to better withstand hurricanes and storms. Schedule your private showing today!
Location
State FL
County Pinellas
Community Bayou Bonita
Direction S
Rooms
Other Rooms Bonus Room, Great Room, Inside Utility, Media Room
Interior
Interior Features Ceiling Fans(s), Central Vaccum, Eat-in Kitchen, High Ceilings, Kitchen/Family Room Combo, Open Floorplan, Solid Surface Counters, Solid Wood Cabinets, Walk-In Closet(s), Wet Bar
Heating Central
Cooling Central Air
Flooring Carpet, Travertine, Wood
Fireplace false
Appliance Built-In Oven, Convection Oven, Cooktop, Dishwasher, Disposal, Dryer, Electric Water Heater, Microwave, Refrigerator, Washer
Laundry Inside, Upper Level
Exterior
Exterior Feature Balcony, Fence, Irrigation System, Lighting, Sliding Doors
Garage Driveway, Garage Door Opener, Garage Faces Side, Oversized
Garage Spaces 3.0
Fence Other
Utilities Available BB/HS Internet Available, Electricity Connected
Waterfront true
Waterfront Description Canal - Saltwater
View Y/N 1
View Water
Roof Type Tile
Parking Type Driveway, Garage Door Opener, Garage Faces Side, Oversized
Attached Garage true
Garage true
Private Pool No
Building
Lot Description Corner Lot, Oversized Lot
Entry Level Three Or More
Foundation Slab
Lot Size Range 1/4 to less than 1/2
Sewer Public Sewer
Water Public
Architectural Style Mediterranean
Structure Type ICFs (Insulated Concrete Forms)
New Construction false
Construction Status Financing,Inspections
Schools
Elementary Schools Lakewood Elementary-Pn
Middle Schools Bay Point Middle-Pn
High Schools Lakewood High-Pn
Others
Senior Community No
Ownership Fee Simple
Acceptable Financing Cash, Conventional
Listing Terms Cash, Conventional
Special Listing Condition None
Read Less
Want to know what your home might be worth? Contact us for a FREE valuation!

Our team is ready to help you sell your home for the highest possible price ASAP

© 2024 My Florida Regional MLS DBA Stellar MLS. All Rights Reserved.
Bought with STELLAR NON-MEMBER OFFICE






