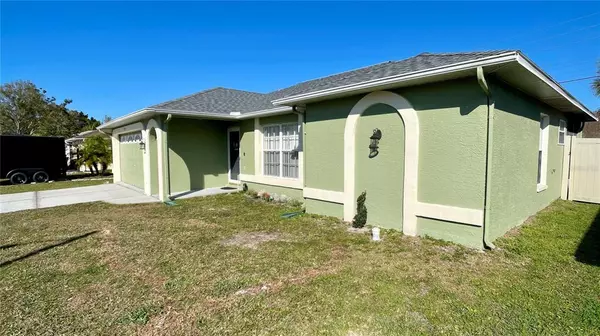$280,000
$269,900
3.7%For more information regarding the value of a property, please contact us for a free consultation.
7134 PLANZA CT New Port Richey, FL 34653
2 Beds
2 Baths
1,251 SqFt
Key Details
Sold Price $280,000
Property Type Single Family Home
Sub Type Single Family Residence
Listing Status Sold
Purchase Type For Sale
Square Footage 1,251 sqft
Price per Sqft $223
Subdivision Osteen Estates Sub
MLS Listing ID W7842580
Sold Date 03/28/22
Bedrooms 2
Full Baths 2
Construction Status Inspections
HOA Y/N No
Year Built 1999
Annual Tax Amount $860
Lot Size 6,534 Sqft
Acres 0.15
Property Description
Newly listed move-in ready home in Osteen Estates subdivision. Homes rarely go up for sale in this neighborhood. This 2 bedroom 2 Bathroom with a 2 car garage, has been gently cared for and has many updates. This home has a split bedroom floor plan with a kitchen that is open to the dining and living rooms. Buyers will love the screened in back porch with vinyl windows that leads out to the fenced in backyard. This home has composite Cherry Bamboo flooring installed throughout the living room, dining room, and bedrooms. Custom wood shutters installed in the dining, breakfast nook, and primary bedroom. Both bathrooms have been updated. New light fixtures throughout. New Stainless Steel appliances included. This is a starter smart home with a smart video doorbell, smart front deadbolt lock, smart AC thermostat, and wi-fi smart oven that are included. New Roof-January 2022, water heater 2020, AC 2010, exterior painted 2021, PVC fence 2021, new garage and back door 2021. This home is NOT in a Flood Zone and has no HOA or CDD fees. A walkable 3-D Virtual tour is available. Be sure to book your showing today as showings are by appointment and are limited to the weekends only.
Location
State FL
County Pasco
Community Osteen Estates Sub
Zoning R4
Interior
Interior Features Ceiling Fans(s), Kitchen/Family Room Combo, Living Room/Dining Room Combo, Open Floorplan, Split Bedroom, Thermostat, Vaulted Ceiling(s)
Heating Central
Cooling Central Air
Flooring Bamboo, Tile, Vinyl
Furnishings Unfurnished
Fireplace false
Appliance Dishwasher, Dryer, Electric Water Heater, Microwave, Range, Refrigerator, Washer
Laundry In Garage
Exterior
Exterior Feature Fence, Rain Gutters, Sidewalk
Garage Driveway, Garage Door Opener
Garage Spaces 2.0
Fence Vinyl, Wood
Community Features Sidewalks
Utilities Available BB/HS Internet Available, Cable Connected, Electricity Connected, Fiber Optics, Public, Sewer Connected, Water Connected
Waterfront false
Roof Type Shingle
Porch Enclosed, Patio, Rear Porch, Screened
Parking Type Driveway, Garage Door Opener
Attached Garage true
Garage true
Private Pool No
Building
Lot Description In County, Sidewalk, Paved
Entry Level One
Foundation Slab
Lot Size Range 0 to less than 1/4
Sewer Public Sewer
Water Public
Architectural Style Traditional
Structure Type Block, Concrete, Stucco
New Construction false
Construction Status Inspections
Schools
Elementary Schools Calusa Elementary-Po
Middle Schools Chasco Middle-Po
High Schools Ridgewood High School-Po
Others
Pets Allowed Yes
Senior Community No
Pet Size Extra Large (101+ Lbs.)
Ownership Fee Simple
Acceptable Financing Cash, Conventional, FHA, VA Loan
Listing Terms Cash, Conventional, FHA, VA Loan
Num of Pet 10+
Special Listing Condition None
Read Less
Want to know what your home might be worth? Contact us for a FREE valuation!

Our team is ready to help you sell your home for the highest possible price ASAP

© 2024 My Florida Regional MLS DBA Stellar MLS. All Rights Reserved.
Bought with CHARLES RUTENBERG REALTY INC






