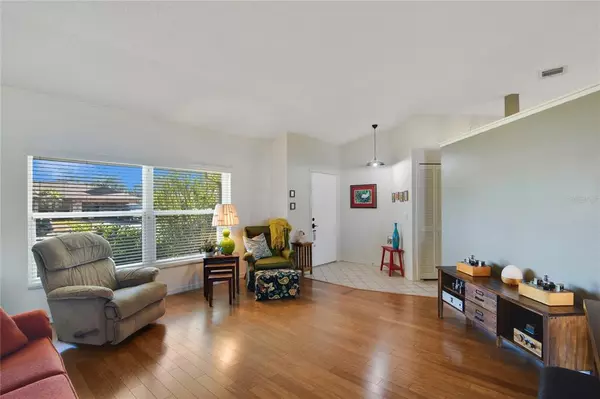$400,000
$385,000
3.9%For more information regarding the value of a property, please contact us for a free consultation.
4056 BARNSLEY DR Orlando, FL 32812
3 Beds
2 Baths
1,648 SqFt
Key Details
Sold Price $400,000
Property Type Single Family Home
Sub Type Single Family Residence
Listing Status Sold
Purchase Type For Sale
Square Footage 1,648 sqft
Price per Sqft $242
Subdivision Wood Green
MLS Listing ID O6002517
Sold Date 03/25/22
Bedrooms 3
Full Baths 2
Construction Status Inspections
HOA Y/N No
Originating Board Stellar MLS
Year Built 1987
Annual Tax Amount $1,991
Lot Size 10,454 Sqft
Acres 0.24
Property Description
Looking for a MOVE-IN READY HOME in the Conway area? Your wait is over! The established community of Wood Green has a 3BD/2BA home on a .24 ACRE LOT, with a POND VIEW and NO HOA! The foyer opens up to a combined OPEN LIVING and DINING ROOM featuring BAMBOO WOOD FLOORS, high ceilings and the sliding glass doors out to the patio let the NATURAL LIGHT pour in! The KITCHEN is light and bright, open to the dining area as well as the family room with solid surface counters, plenty of storage, STAINLESS STEEL APPLIANCES and a pass through with a breakfast bar for casual dining or entertaining! The FAMILY ROOM offers a cozy space to gather, the Bamboo floors continue and there is another set of sliding glass doors out to the SCREENED LANAI! The PRIMARY SUITE delivers another bright and welcoming space with a vaulted ceiling, neutral color palette, WALK-IN CLOSET and private EN-SUITE BATH! SPLIT BEDROOMS are ideal and offer two additional guest rooms that share a SECOND FULL BATH. The expansive lanai offers a quiet place to relax and unwind with a lovely POND VIEW! There is also an extended PATIO, SHED and the backyard is FENCED! Additional noteworthy highlights; the interior was painted and ceiling fans updated (2021), VINYL DOUBLE PANE WINDOWS and sliding glass doors (2021), A/C (2015) and water heater is (2019)! With a ¼ ACRE you have the space to enjoy your home and yard while still being close to shopping and dining, walk to Barber Park or spend the day on the Lake Conway chain of Lakes! Just minutes from major roadways including I-4 and 408, Downtown Orlando, theme parks, attractions and OIA! Convenient to everything Central Florida has to offer on a spacious lot, ready for you to move right in! Don’t wait - schedule your private showing today!
Location
State FL
County Orange
Community Wood Green
Zoning R-1A
Interior
Interior Features Ceiling Fans(s), High Ceilings, Kitchen/Family Room Combo, Living Room/Dining Room Combo, Open Floorplan, Solid Surface Counters, Thermostat, Vaulted Ceiling(s), Walk-In Closet(s)
Heating Central
Cooling Central Air
Flooring Carpet, Tile, Wood
Fireplace false
Appliance Dishwasher, Microwave, Range, Refrigerator
Laundry In Garage
Exterior
Exterior Feature Irrigation System, Lighting, Rain Gutters, Sidewalk, Sliding Doors, Storage
Garage Driveway
Garage Spaces 2.0
Fence Fenced
Utilities Available BB/HS Internet Available, Cable Available, Electricity Available, Water Available
Waterfront false
View Y/N 1
View Water
Roof Type Shingle
Porch Covered, Rear Porch, Screened
Parking Type Driveway
Attached Garage true
Garage true
Private Pool No
Building
Entry Level One
Foundation Slab
Lot Size Range 0 to less than 1/4
Sewer Septic Tank
Water Public
Structure Type Block, Stucco
New Construction false
Construction Status Inspections
Schools
Elementary Schools Shenandoah Elem
Middle Schools Conway Middle
High Schools Boone High
Others
Pets Allowed Yes
Senior Community No
Ownership Fee Simple
Acceptable Financing Cash, Conventional, FHA, VA Loan
Listing Terms Cash, Conventional, FHA, VA Loan
Special Listing Condition None
Read Less
Want to know what your home might be worth? Contact us for a FREE valuation!

Our team is ready to help you sell your home for the highest possible price ASAP

© 2024 My Florida Regional MLS DBA Stellar MLS. All Rights Reserved.
Bought with WEMERT GROUP REALTY LLC






