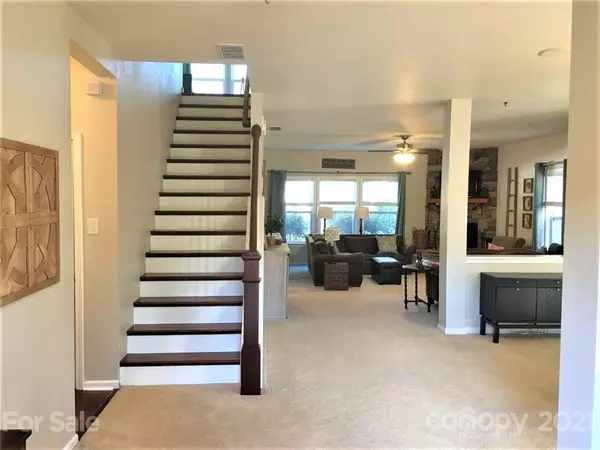$402,200
$410,000
1.9%For more information regarding the value of a property, please contact us for a free consultation.
4060 Sherri LN Fort Mill, SC 29715
4 Beds
3 Baths
3,252 SqFt
Key Details
Sold Price $402,200
Property Type Single Family Home
Sub Type Single Family Residence
Listing Status Sold
Purchase Type For Sale
Square Footage 3,252 sqft
Price per Sqft $123
Subdivision Baden Village
MLS Listing ID 3796269
Sold Date 03/23/22
Bedrooms 4
Full Baths 2
Half Baths 1
HOA Fees $56/qua
HOA Y/N 1
Year Built 2007
Lot Size 5,662 Sqft
Acres 0.13
Property Description
Spacious home with covered front porch and great floor plan located in Regent Park! Large dining and family room on main with beautiful stacked stone fireplace. The open kitchen has plenty of cabinets, large breakfast room, and huge walk-in pantry. There is an extra room off the kitchen that is perfect for a home office. Upstairs you will find an open loft, 3 secondary bedrooms with walk-in closets, double bowl vanity in secondary bathroom, dedicated laundry room, and a fabulous primary suite with private bath and closet large enough to be a guest bedroom. Level, fenced in yard is cozy and perfect for outdoor dining. Finished 2 car garage, New architectural roof in 2020. Community pool, Clubhouse, Playground, Lake, and Walking paths. Great location!
Location
State SC
County York
Interior
Interior Features Attic Stairs Pulldown, Walk-In Pantry
Heating Central, Gas Hot Air Furnace
Flooring Carpet, Hardwood, Vinyl
Fireplace true
Appliance Ceiling Fan(s), Dishwasher, Disposal, Electric Range, Plumbed For Ice Maker
Exterior
Exterior Feature Fence
Community Features Clubhouse, Lake, Outdoor Pool, Playground, Walking Trails
Roof Type Shingle
Parking Type Attached Garage, Garage - 2 Car, Garage Door Opener
Building
Building Description Vinyl Siding, Two Story
Foundation Slab
Sewer Public Sewer
Water Public
Structure Type Vinyl Siding
New Construction false
Schools
Elementary Schools Unspecified
Middle Schools Unspecified
High Schools Unspecified
Others
HOA Name Cams
Acceptable Financing Cash, Conventional
Listing Terms Cash, Conventional
Special Listing Condition None
Read Less
Want to know what your home might be worth? Contact us for a FREE valuation!

Our team is ready to help you sell your home for the highest possible price ASAP
© 2024 Listings courtesy of Canopy MLS as distributed by MLS GRID. All Rights Reserved.
Bought with Verria Hairston • Opendoor Brokerage LLC






