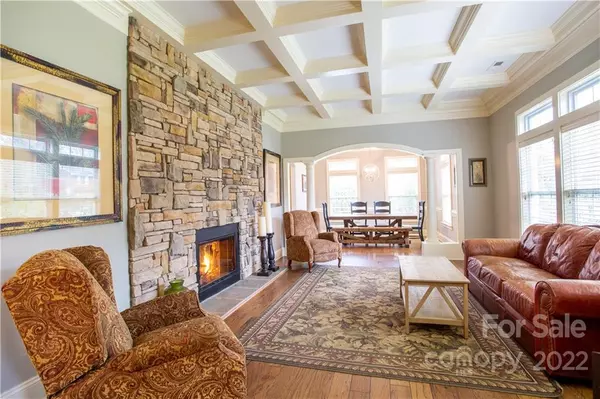$1,479,000
$1,489,000
0.7%For more information regarding the value of a property, please contact us for a free consultation.
3823 Barclay Downs DR Charlotte, NC 28209
4 Beds
5 Baths
4,308 SqFt
Key Details
Sold Price $1,479,000
Property Type Single Family Home
Sub Type Single Family Residence
Listing Status Sold
Purchase Type For Sale
Square Footage 4,308 sqft
Price per Sqft $343
Subdivision Barclay Downs
MLS Listing ID 3826173
Sold Date 03/21/22
Style Georgian
Bedrooms 4
Full Baths 3
Half Baths 2
Construction Status Completed
HOA Fees $2/ann
HOA Y/N 1
Abv Grd Liv Area 4,308
Year Built 1958
Lot Size 0.412 Acres
Acres 0.412
Property Description
Resort style living in the heart of South Park! Spend your afternoons lounging in the heated saltwater pool and enjoy the barrel sauna and jacuzzi year-round! The first floor offers hand-scraped hardwoods, 10-ft coffered ceilings & heavy moldings throughout. Stone detail surrounds the two lower level gas fireplaces. Wolf & Miele appliances. On the 2nd floor there are 2 more bedrooms, an addtl oversized master, and huge bonus room (currently used at 5th bedroom), wet bar, and incredible walk-out balcony. This full brick custom home is located with direct access to the Myers Park schools campus - Selwyn, Alexander Graham, MPHS - and Barclay Downs Swim and Racket Club (membership required). Recent updates: custom carport w/storage, brand new driveway, new heated saltwater pool, sauna, new Trane HVAC units, new paint in some rooms, new carpet, new hardwoods upstairs. Quick stroll to South Park Mall and amazing dining and shopping options. See attachments for full details! Agent owned.
Location
State NC
County Mecklenburg
Zoning R3
Rooms
Main Level Bedrooms 1
Interior
Interior Features Attic Stairs Pulldown, Breakfast Bar, Cable Prewire, Central Vacuum, Garden Tub, Kitchen Island, Open Floorplan, Tray Ceiling(s), Vaulted Ceiling(s), Walk-In Closet(s)
Heating Central, Forced Air, Natural Gas
Cooling Ceiling Fan(s)
Flooring Carpet, Tile, Wood
Fireplaces Type Bonus Room, Family Room, Fire Pit, Gas Log, Living Room
Fireplace true
Appliance Bar Fridge, Dishwasher, Disposal, Double Oven, Electric Water Heater, Exhaust Hood, Gas Cooktop, Microwave, Refrigerator
Exterior
Exterior Feature Fire Pit, Hot Tub, In Ground Pool, Sauna, Storage
Garage Spaces 2.0
Fence Fenced
Utilities Available Gas
Roof Type Shingle
Parking Type Carport, Attached Garage, Garage Shop
Garage true
Building
Lot Description Level
Foundation Crawl Space
Sewer Public Sewer
Water City
Architectural Style Georgian
Level or Stories Two
Structure Type Brick Full
New Construction false
Construction Status Completed
Schools
Elementary Schools Selwyn
Middle Schools Alexander Graham
High Schools Myers Park
Others
Restrictions No Restrictions
Acceptable Financing Cash, Conventional
Listing Terms Cash, Conventional
Special Listing Condition None
Read Less
Want to know what your home might be worth? Contact us for a FREE valuation!

Our team is ready to help you sell your home for the highest possible price ASAP
© 2024 Listings courtesy of Canopy MLS as distributed by MLS GRID. All Rights Reserved.
Bought with John Peters • JPeters Realty, LLC






