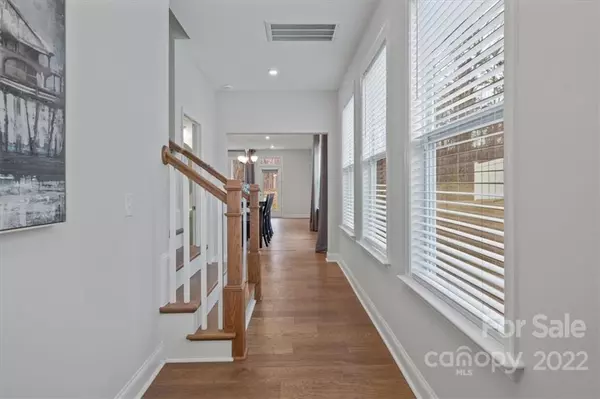$449,900
$429,900
4.7%For more information regarding the value of a property, please contact us for a free consultation.
2034 Suttonview RD Fort Mill, SC 29708
4 Beds
3 Baths
927 SqFt
Key Details
Sold Price $449,900
Property Type Townhouse
Sub Type Townhouse
Listing Status Sold
Purchase Type For Sale
Square Footage 927 sqft
Price per Sqft $485
Subdivision Masons Bend
MLS Listing ID 3822521
Sold Date 03/15/22
Bedrooms 4
Full Baths 2
Half Baths 1
HOA Fees $210/mo
HOA Y/N 1
Year Built 2021
Lot Size 3,484 Sqft
Acres 0.08
Lot Dimensions per survey
Property Description
Gorgeous end unit townhome in the highly desirable Masons Bend neighborhood in Fort Mill, SC! Welcome to this 4 bedroom, 2.5 bathroom townhome, ready for it's new owner! Special features include an attached 2 car garage, wide plank wood floors, open concept main living area, gas log fireplace and tons of windows that let in the beautiful natural light. The kitchen boasts a huge island with bar stool seating, quartz counter tops, tile back splash, gas range, SS appliances and tons of storage space. Upstairs there is the laundry room and 3 secondary bedrooms that share access to a hall bathroom. The large primary bedroom has a trey ceiling and private ensuite bathroom with two vanities w/ quartz counters & large tile shower. Enjoy time outside overlooking the green space behind and to the side of this end unit townhome. Located in the Fort Mill, SC School District, this home is also located near access to I-77 and not far from shops, restaurants and the center of Fort Mill, SC.
Location
State SC
County York
Building/Complex Name Masons Bend
Interior
Interior Features Attic Stairs Pulldown, Kitchen Island, Open Floorplan, Pantry, Walk-In Closet(s)
Heating Central, Gas Hot Air Furnace, Zoned
Flooring Hardwood, Tile
Appliance Gas Cooktop, Dishwasher, Disposal, Wall Oven
Exterior
Exterior Feature Lawn Maintenance
Community Features Clubhouse, Fitness Center, Outdoor Pool, Playground, Recreation Area, Sidewalks, Street Lights, Walking Trails
Roof Type Shingle
Parking Type Garage - 2 Car
Building
Lot Description End Unit
Building Description Vinyl Siding, Two Story
Foundation Slab
Builder Name Fielding Homes
Sewer Public Sewer
Water Public
Structure Type Vinyl Siding
New Construction false
Schools
Elementary Schools Kings Town
Middle Schools Banks Trail
High Schools Catawbaridge
Others
HOA Name CAMS
Restrictions Architectural Review
Acceptable Financing Cash, Conventional, FHA, VA Loan, Other
Listing Terms Cash, Conventional, FHA, VA Loan, Other
Special Listing Condition None
Read Less
Want to know what your home might be worth? Contact us for a FREE valuation!

Our team is ready to help you sell your home for the highest possible price ASAP
© 2024 Listings courtesy of Canopy MLS as distributed by MLS GRID. All Rights Reserved.
Bought with Amber Long • Compass North Carolina LLC Mocking Bird Lane






