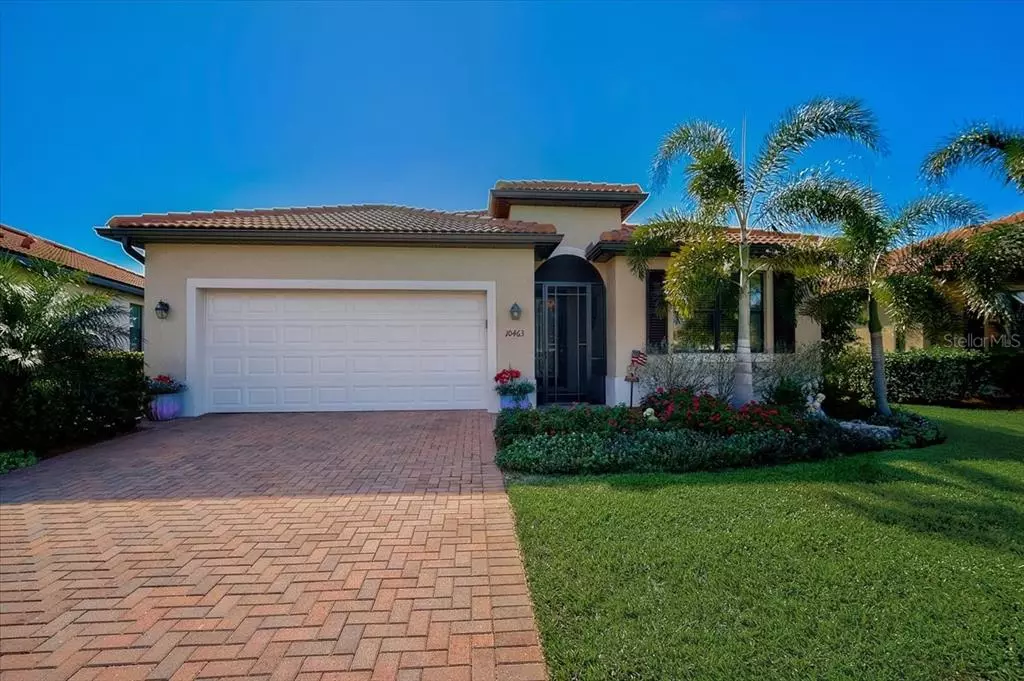$905,000
$819,000
10.5%For more information regarding the value of a property, please contact us for a free consultation.
10463 MEDJOOL DR Venice, FL 34293
3 Beds
3 Baths
2,214 SqFt
Key Details
Sold Price $905,000
Property Type Single Family Home
Sub Type Single Family Residence
Listing Status Sold
Purchase Type For Sale
Square Footage 2,214 sqft
Price per Sqft $408
Subdivision Sarasota National Ph 3
MLS Listing ID N6119526
Sold Date 03/15/22
Bedrooms 3
Full Baths 3
Construction Status No Contingency
HOA Fees $376/qua
HOA Y/N Yes
Year Built 2018
Annual Tax Amount $5,617
Lot Size 8,276 Sqft
Acres 0.19
Property Description
**MULTIPLE OFFERS RECEIVED, SUBMIT HIGHEST & BEST! ** Start living your dream in the Resort Style community of Sarasota National on the highly sought-after Medjool Drive!! Unlike any home on the market in this community, THIS home has been FULLY upgraded with custom design choices that you just have to see! A spacious Marsala floor plan with tile throughout, 3 bedrooms, 3 full baths, and a SPECTACULAR SUNSET VIEW!. When you enter this home you immediately can see the quality changes the homeowners have made. The enlarged foyer has board & batten walls with a new chandelier. Your first guest area found in the front of the home has a modern shiplap wall hall entry with custom sconces, a bright spacious tiled bedroom with a conveniently located bath with a new granite vanity top, and decorative glass tile banding with wainscoting walls. The entry to the flex room has beautiful sliding designer-style doors. Guests who stay in the second bedroom suite have the privacy of their own bathroom with the same upgrades as the first and a walk-in frameless glass shower. An open-style floor plan kitchen, dining, and family room make entertaining easy. Just about everything in this gourmet kitchen has been customized by the owners including, cabinets to the ceiling, a gorgeous granite island that waterfalls to the floor with hidden pop-up outlets, a new glass backsplash, pendant lights, appliances, under cabinet outlets, new quartz on the perimeter counters, and wainscoting on the seating side island. The large master bedroom which is a soft tranquil blue has a beautifully wallpapered accent wall. Owners can enjoy their ensuite bathroom with a soak in the garden tub. The walk-in shower has been upgraded with a glass enclosure & tile to the ceiling. They even added a glass transom above the door to the water closet to allow natural light and electric outlets inside the vanity cabinets to keep the counters clean and neat. To relax just step outside to a POOL VIEW that is unbelievably beautiful and private! Overlooking a large lake & nature preserve. Take in amazing sunsets with cool westerly winds, relaxing in your saltwater pebble tech finished pool. Need a little shade? The sundeck in the pool has a place for your umbrella or choose a light massage with the therapeutic jets on the swim-out bench. On the cooler days, you can enjoy the sunset in your hot tub. This home has MORE than you could ask for! The community of Sarasota National has some of the best amenities around, including a restaurant, a poolside Tiki bar, a 7,000 sqft fitness center, resort-style pool, lighted tennis & pickleball courts, bocce, a health spa, and even a coffee lounge. Downtown Venice with shops, restaurants, and entertainment along with some of the nation's most beautiful beaches is minutes away. Buyers can look forward to the convenience of the new Downtown Wellen Park slated to be completed by 4th quarter of 2022, with an 80-acre lake, water sports outfitter, shops, dining and entertainment. Expect this property to sell fast!
Location
State FL
County Sarasota
Community Sarasota National Ph 3
Zoning RE1
Rooms
Other Rooms Den/Library/Office, Family Room, Inside Utility
Interior
Interior Features Ceiling Fans(s), Crown Molding, High Ceilings, Kitchen/Family Room Combo, Master Bedroom Main Floor, Open Floorplan, Stone Counters, Walk-In Closet(s)
Heating Heat Pump
Cooling Central Air
Flooring Ceramic Tile, Travertine
Fireplace false
Appliance Dishwasher, Disposal, Electric Water Heater, Microwave, Range, Range Hood, Refrigerator, Water Softener
Laundry Inside, Laundry Room
Exterior
Exterior Feature Hurricane Shutters, Irrigation System, Rain Gutters, Sidewalk, Sliding Doors
Garage Driveway, Garage Door Opener
Garage Spaces 2.0
Pool Gunite, Heated, In Ground, Salt Water
Community Features Deed Restrictions, Fitness Center, Gated, Golf Carts OK, Irrigation-Reclaimed Water, Pool, Sidewalks, Tennis Courts
Utilities Available BB/HS Internet Available, Cable Available, Public, Sewer Connected
Amenities Available Cable TV, Clubhouse, Fitness Center, Gated, Pickleball Court(s), Playground, Pool, Recreation Facilities, Tennis Court(s)
Waterfront false
View Y/N 1
View Water
Roof Type Concrete, Tile
Porch Patio, Screened
Parking Type Driveway, Garage Door Opener
Attached Garage true
Garage true
Private Pool Yes
Building
Lot Description Near Golf Course, Sidewalk, Private
Entry Level One
Foundation Slab
Lot Size Range 0 to less than 1/4
Sewer Public Sewer
Water Canal/Lake For Irrigation, Public
Structure Type Block, Stucco
New Construction false
Construction Status No Contingency
Schools
Elementary Schools Taylor Ranch Elementary
Middle Schools Venice Area Middle
High Schools Venice Senior High
Others
Pets Allowed Breed Restrictions, Yes
HOA Fee Include Guard - 24 Hour, Cable TV, Pool, Maintenance Grounds, Management
Senior Community No
Pet Size Extra Large (101+ Lbs.)
Ownership Fee Simple
Monthly Total Fees $376
Acceptable Financing Cash, Conventional
Membership Fee Required Required
Listing Terms Cash, Conventional
Num of Pet 2
Special Listing Condition None
Read Less
Want to know what your home might be worth? Contact us for a FREE valuation!

Our team is ready to help you sell your home for the highest possible price ASAP

© 2024 My Florida Regional MLS DBA Stellar MLS. All Rights Reserved.
Bought with COLDWELL BANKER REALTY






